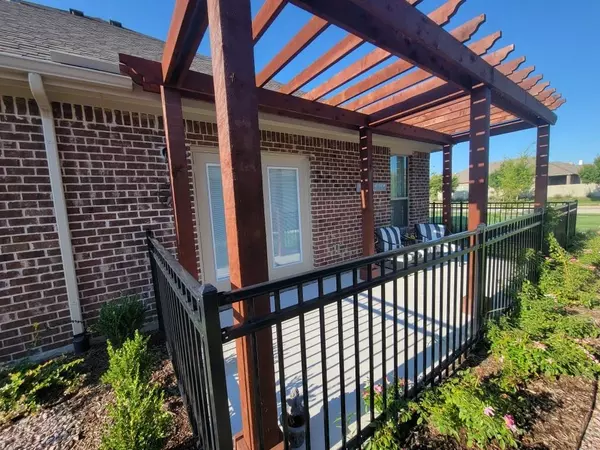For more information regarding the value of a property, please contact us for a free consultation.
312 Harvest Way Argyle, TX 76226
Want to know what your home might be worth? Contact us for a FREE valuation!

Our team is ready to help you sell your home for the highest possible price ASAP
Key Details
Property Type Townhouse
Sub Type Townhouse
Listing Status Sold
Purchase Type For Sale
Square Footage 1,340 sqft
Price per Sqft $253
Subdivision Harvest Twnhms Ph 1
MLS Listing ID 20148255
Sold Date 10/06/22
Bedrooms 2
Full Baths 2
HOA Fees $392/mo
HOA Y/N Mandatory
Year Built 2021
Annual Tax Amount $450
Lot Size 4,007 Sqft
Acres 0.092
Property Description
HARVEST BEAUTY! Like new townhome within the award winning Argyle ISD. Bright and light, large rooms, including oversized Owners retreat with ensuite spa like bathroom. Beautiful chefs kitchen with quartz countertops, ss appliances, kitchen island, and eat in kitchen. Additional features include luxury Vinyl Plank and ceramic tile throughout the entire townhome. Open floor plan, corner unit, gorgeous community! The HARVEST community has a full-time lifestyle manager who plans activities for the residents of all ages. Amenities in this community include a Club House, 2 gyms, several resort style pools, parks, and FARMHOUSE GIFT AND COFFEE SHOP. Also enjoy walking, or jogging around the lake, community gardens, outside concerts and so much more. Dollhouse video and floorplan are on MLS. Washer, dryer and refrigerator stay! Visit HarvestbyHillwood to read more about this fabulous community!
Location
State TX
County Denton
Community Club House, Community Pool, Community Sprinkler, Curbs, Fitness Center, Lake, Playground, Pool, Sidewalks
Direction GPS works well
Rooms
Dining Room 1
Interior
Interior Features Cable TV Available, Decorative Lighting, Double Vanity, Flat Screen Wiring, High Speed Internet Available, Kitchen Island, Open Floorplan, Pantry, Smart Home System, Tile Counters, Walk-In Closet(s)
Heating Central, ENERGY STAR Qualified Equipment
Cooling Central Air, ENERGY STAR Qualified Equipment
Flooring Ceramic Tile, Luxury Vinyl Plank
Appliance Dishwasher, Disposal, Dryer, Gas Oven, Gas Range, Microwave, Plumbed For Gas in Kitchen, Refrigerator, Vented Exhaust Fan, Washer
Heat Source Central, ENERGY STAR Qualified Equipment
Laundry Electric Dryer Hookup, Gas Dryer Hookup, Utility Room, Washer Hookup
Exterior
Garage Spaces 2.0
Community Features Club House, Community Pool, Community Sprinkler, Curbs, Fitness Center, Lake, Playground, Pool, Sidewalks
Utilities Available Cable Available, City Sewer, City Water, Curbs, Individual Gas Meter, Individual Water Meter, Sidewalk, Underground Utilities
Roof Type Asphalt
Parking Type 2-Car Single Doors, Concrete, Garage Door Opener, Garage Faces Rear
Garage Yes
Building
Lot Description Landscaped, Sprinkler System
Story One
Foundation Slab
Structure Type Brick
Schools
School District Argyle Isd
Others
Ownership Owner of Record
Acceptable Financing Cash, Conventional, FHA, VA Loan
Listing Terms Cash, Conventional, FHA, VA Loan
Financing VA
Read Less

©2024 North Texas Real Estate Information Systems.
Bought with Frankie Arthur • Coldwell Banker Apex, REALTORS
GET MORE INFORMATION




