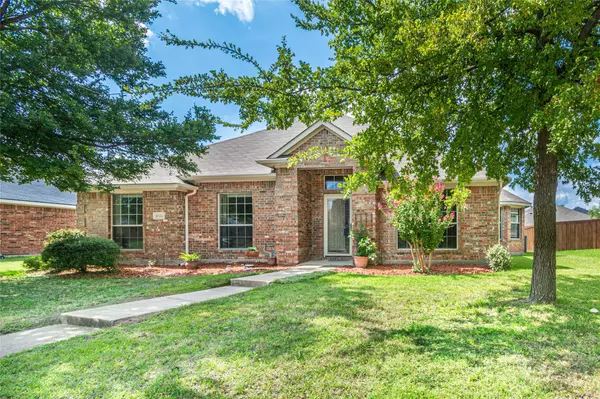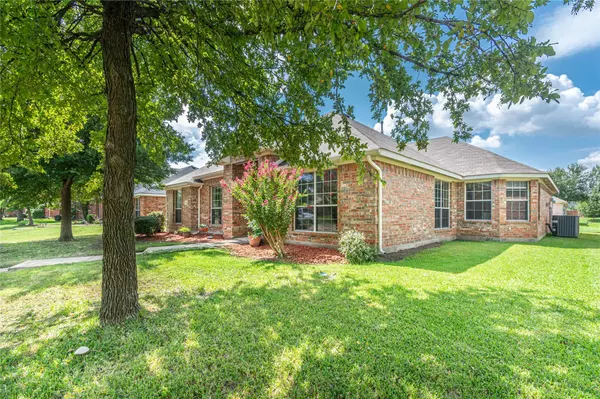For more information regarding the value of a property, please contact us for a free consultation.
10305 Bent Tree Drive Rowlett, TX 75089
Want to know what your home might be worth? Contact us for a FREE valuation!

Our team is ready to help you sell your home for the highest possible price ASAP
Key Details
Property Type Single Family Home
Sub Type Single Family Residence
Listing Status Sold
Purchase Type For Sale
Square Footage 1,971 sqft
Price per Sqft $176
Subdivision Springtree Estates
MLS Listing ID 20158210
Sold Date 09/30/22
Bedrooms 3
Full Baths 2
HOA Fees $16/ann
HOA Y/N Mandatory
Year Built 2003
Annual Tax Amount $6,226
Lot Size 8,015 Sqft
Acres 0.184
Property Description
**Showings End at 4pm. All offers due Sunday 11-11 by 7pm. Owner will make a choice Monday morning.**This beautiful home is in the very desirable Springtree Estates close to Waterview Golf Club, schools and Lake Ray Hubbard! Nestled in an interior lot of a well maintained neighborhood, this home is a gem! This home has been gently lived in by only one owner. The split floorplan is thoughtful for any situation with the laundry room across the hallway from the secondary bedrooms. The open living and dining room is a flexible space that can be used in many ways. The family room boasts a gas fireplace and looks out onto the covered patio. The kitchen offers ample countertop space and opens to a dining area. The master bedroom is spacious and offers and ensuite bathroom and large walk in closet. This home is wonderful as it is but is also ready for your personal touch! The owner doesn't have the exact dates but has recently replaced the roof, hot water heater and garage door opener.
Location
State TX
County Dallas
Direction From President George Bush Turnpike, exit Merritt Rd Liberty Grove Rd. In .7 miles turn left onto Liberty Grove Rd. In 2.3 miles turn left on Bent Tree Dr. In .2 miles the house is on the left.
Rooms
Dining Room 2
Interior
Interior Features Eat-in Kitchen, Walk-In Closet(s)
Heating Central, Fireplace(s)
Cooling Central Air, Electric
Flooring Carpet, Linoleum, Tile
Fireplaces Number 1
Fireplaces Type Family Room, Gas
Appliance Dishwasher, Disposal, Gas Cooktop
Heat Source Central, Fireplace(s)
Laundry Electric Dryer Hookup, Utility Room, Full Size W/D Area
Exterior
Garage Spaces 2.0
Fence Wood
Utilities Available City Sewer, Curbs, Electricity Connected, Sidewalk
Roof Type Composition
Parking Type 2-Car Double Doors, Garage Faces Rear
Garage Yes
Building
Lot Description Interior Lot, Landscaped
Story One
Foundation Slab
Structure Type Brick
Schools
School District Garland Isd
Others
Restrictions Deed
Ownership See Tax
Acceptable Financing Cash, Conventional, FHA, VA Loan
Listing Terms Cash, Conventional, FHA, VA Loan
Financing Conventional
Special Listing Condition Deed Restrictions
Read Less

©2024 North Texas Real Estate Information Systems.
Bought with Todd Richardson • Monument Realty
GET MORE INFORMATION




