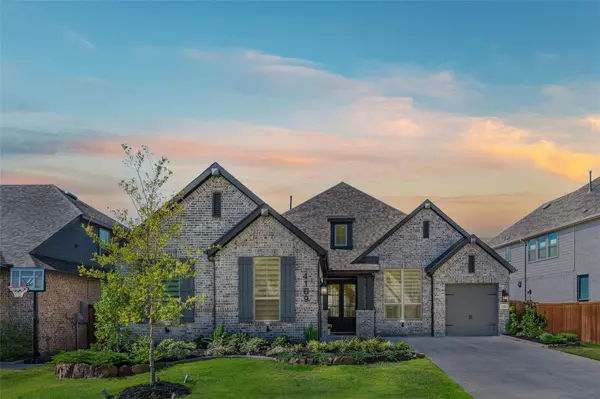For more information regarding the value of a property, please contact us for a free consultation.
4109 Sandbrock Parkway Aubrey, TX 76227
Want to know what your home might be worth? Contact us for a FREE valuation!

Our team is ready to help you sell your home for the highest possible price ASAP
Key Details
Property Type Single Family Home
Sub Type Single Family Residence
Listing Status Sold
Purchase Type For Sale
Square Footage 2,350 sqft
Price per Sqft $246
Subdivision Sandbrock Ranch Ph 5
MLS Listing ID 20174857
Sold Date 11/04/22
Style Ranch
Bedrooms 4
Full Baths 4
Half Baths 1
HOA Fees $66/qua
HOA Y/N Mandatory
Year Built 2021
Annual Tax Amount $980
Lot Size 7,753 Sqft
Acres 0.178
Property Description
NORTH FACING, single story HIGHLAND home w 4 beds, 4.5 baths, study, & 3 car swing garage--and it's not even a year old! Sitting on a 60ft lot and boasting designer finishes throughout, including a grand entry with double front doors, custom built ins & woodwork, and over 12K in custom window coverings, 4109 Sandbrock Pkwy looks and feels like a model. Sadly the owners built this to be their forever home, but are now being relocated for work--this is your chance to get a FANTASTIC deal on a one of a kind home, as this is the only 231 floor plan Highland built in the community. You will love the impeccable kitchen featuring a waterfall quartz island, natural stained cabinets with glass fronts & hardware, custom pendant lighting, and built in dry bar with wine rack. Owners suite is a showstopper with sitting area, picture frame molding accent wall, custom chandelier, and lux ensuite bath with freestanding soaker tub, separate vanities, and large frameless glass shower!
Location
State TX
County Denton
Community Club House, Community Dock, Community Pool, Fishing, Greenbelt, Jogging Path/Bike Path, Playground, Sidewalks
Direction GPS
Rooms
Dining Room 1
Interior
Interior Features Built-in Features, Cable TV Available, Chandelier, Decorative Lighting, Double Vanity, Dry Bar, Eat-in Kitchen, Flat Screen Wiring, High Speed Internet Available, Kitchen Island, Natural Woodwork, Open Floorplan, Paneling, Pantry, Smart Home System, Wainscoting, Walk-In Closet(s)
Heating Central, ENERGY STAR Qualified Equipment, Fireplace Insert, Fireplace(s), Natural Gas, Zoned
Cooling Ceiling Fan(s), Central Air, Electric, ENERGY STAR Qualified Equipment
Flooring Ceramic Tile, Wood
Fireplaces Number 1
Fireplaces Type Gas, Gas Logs, Gas Starter, Insert, Living Room
Appliance Dishwasher, Disposal, Electric Oven, Gas Cooktop, Gas Water Heater, Microwave, Plumbed For Gas in Kitchen, Tankless Water Heater
Heat Source Central, ENERGY STAR Qualified Equipment, Fireplace Insert, Fireplace(s), Natural Gas, Zoned
Laundry Electric Dryer Hookup, Utility Room, Full Size W/D Area
Exterior
Exterior Feature Covered Patio/Porch, Rain Gutters
Garage Spaces 3.0
Fence Wood
Community Features Club House, Community Dock, Community Pool, Fishing, Greenbelt, Jogging Path/Bike Path, Playground, Sidewalks
Utilities Available Concrete, Curbs, Individual Gas Meter, Individual Water Meter, MUD Sewer, MUD Water, Sidewalk, Underground Utilities
Roof Type Composition
Parking Type 2-Car Single Doors, Driveway, Garage, Garage Door Opener, Garage Faces Front, Garage Faces Side, Inside Entrance, Kitchen Level
Garage Yes
Building
Lot Description Interior Lot
Story One
Foundation Slab
Structure Type Brick,Frame
Schools
Elementary Schools Sandbrock Ranch
School District Denton Isd
Others
Ownership Daniel and Waraporn McDonald
Acceptable Financing 1031 Exchange, Cash, VA Loan
Listing Terms 1031 Exchange, Cash, VA Loan
Financing Conventional
Special Listing Condition Aerial Photo
Read Less

©2024 North Texas Real Estate Information Systems.
Bought with Angela Watson-Kuite • RE/MAX Advantage
GET MORE INFORMATION




