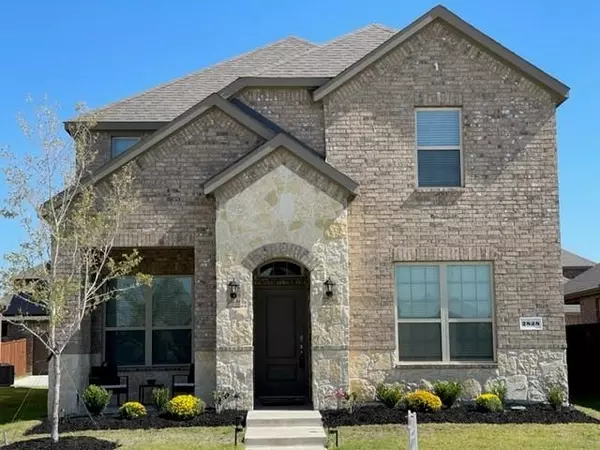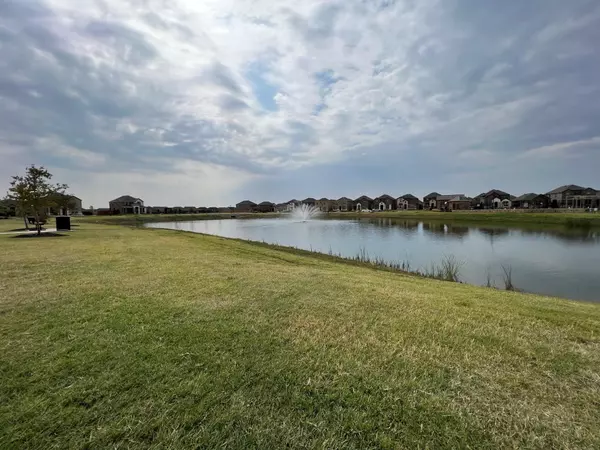For more information regarding the value of a property, please contact us for a free consultation.
2828 Greene Street Celina, TX 75009
Want to know what your home might be worth? Contact us for a FREE valuation!

Our team is ready to help you sell your home for the highest possible price ASAP
Key Details
Property Type Single Family Home
Sub Type Single Family Residence
Listing Status Sold
Purchase Type For Sale
Square Footage 2,256 sqft
Price per Sqft $199
Subdivision Homeplace At The Columns, The
MLS Listing ID 20182445
Sold Date 12/28/22
Style Traditional
Bedrooms 4
Full Baths 3
HOA Fees $58/ann
HOA Y/N Mandatory
Year Built 2020
Annual Tax Amount $4,168
Lot Size 4,878 Sqft
Acres 0.112
Property Description
Quiet neighborhood, directly across from a community lake and pool with a large recreational area, enjoy a beautiful view while sitting on your private front porch! The recreational area features BBQ grills you can use to entertain friends and family. This 4 BR, 3 BTH home is perfect for entertaining with a spacious kitchen that overlooks an open living area and dining room with a gas log fireplace. The kitchen has been outfitted with stainless steel appliances, granite countertops, and a large island with a breakfast area, separate coffee bar, and walk in pantry. There is one bedroom and full bath on the first floor. Master bedrm, two additional bedrms, a loft or secondary living area, and two full baths on the second floor. You will find beautiful views of the community lake from multiple vantage points throughout the property.
Location
State TX
County Collin
Community Community Pool, Curbs, Greenbelt, Lake, Playground, Pool, Sidewalks
Direction From DNT, Continue straight on Dallas Parkway. Turn Right on Punk Carter Rd. Left on The Columns entrance. Right on Saratoga and left up to 2828 Greene St.
Rooms
Dining Room 1
Interior
Interior Features Cable TV Available, Decorative Lighting, Double Vanity, Eat-in Kitchen, Granite Counters, High Speed Internet Available, Kitchen Island, Loft, Open Floorplan, Pantry, Smart Home System, Walk-In Closet(s)
Heating Central, ENERGY STAR Qualified Equipment, Fireplace(s), Heat Pump, Natural Gas
Cooling Ceiling Fan(s), Central Air, Electric, ENERGY STAR Qualified Equipment
Flooring Carpet, Ceramic Tile, Luxury Vinyl Plank
Fireplaces Number 1
Fireplaces Type Gas Logs, Glass Doors, Living Room, Stone
Appliance Dishwasher, Disposal, Gas Cooktop, Gas Oven, Gas Range, Gas Water Heater, Microwave, Plumbed For Gas in Kitchen, Tankless Water Heater
Heat Source Central, ENERGY STAR Qualified Equipment, Fireplace(s), Heat Pump, Natural Gas
Laundry Electric Dryer Hookup, Full Size W/D Area, Washer Hookup, Other
Exterior
Exterior Feature Covered Patio/Porch, Private Yard
Garage Spaces 2.0
Fence Wood
Community Features Community Pool, Curbs, Greenbelt, Lake, Playground, Pool, Sidewalks
Utilities Available Alley, Cable Available, City Sewer, City Water, Co-op Electric, Community Mailbox, Concrete, Curbs, Electricity Connected, Individual Gas Meter, Individual Water Meter, Natural Gas Available, Sidewalk, Underground Utilities
Roof Type Composition
Parking Type 2-Car Single Doors, Driveway, Garage, Garage Door Opener, Garage Faces Rear, Inside Entrance, Kitchen Level
Garage Yes
Building
Lot Description Interior Lot, Park View, Sprinkler System, Water/Lake View
Story Two
Foundation Slab
Structure Type Brick,Rock/Stone
Schools
Elementary Schools O'Dell
School District Celina Isd
Others
Restrictions Deed
Ownership See Agent
Acceptable Financing Cash, Conventional
Listing Terms Cash, Conventional
Financing Cash
Special Listing Condition Deed Restrictions, Survey Available, Utility Easement
Read Less

©2024 North Texas Real Estate Information Systems.
Bought with Feras Rachid • Opendoor Brokerage, LLC
GET MORE INFORMATION




