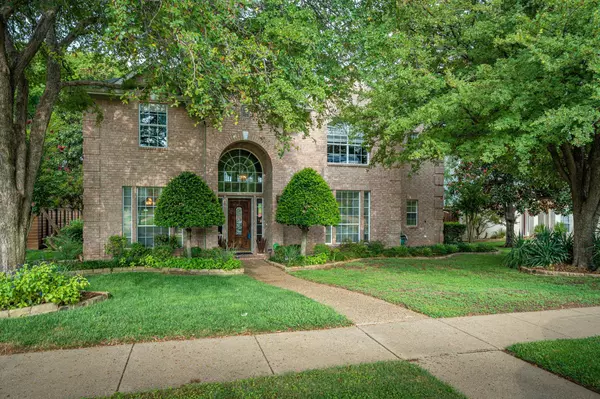For more information regarding the value of a property, please contact us for a free consultation.
5801 Milano Drive Plano, TX 75093
Want to know what your home might be worth? Contact us for a FREE valuation!

Our team is ready to help you sell your home for the highest possible price ASAP
Key Details
Property Type Single Family Home
Sub Type Single Family Residence
Listing Status Sold
Purchase Type For Sale
Square Footage 3,470 sqft
Price per Sqft $218
Subdivision Preston Spgs Ph Ii Sec B
MLS Listing ID 20141776
Sold Date 01/30/23
Style Traditional
Bedrooms 4
Full Baths 3
Half Baths 1
HOA Fees $41/ann
HOA Y/N Mandatory
Year Built 1996
Annual Tax Amount $9,700
Lot Size 10,018 Sqft
Acres 0.23
Property Description
New Year–New Home! PRIME LOCATION! Excellent school zoning & sought-after neighborhood! Immaculate 4-bdrm home with a private backyard retreat - diving pool, hot tub & fireplace! Located in a sought after convenient to shopping (HEB 5 min. away!) excellent schools & parks! So much flexibility of space in this open floor plan with large windows to take in natural light and views of the private backyard retreat complete with well-designed pool, spa & outdoor fireplace. The interior showcases an open floor plan with the Kitchen open to the breakfast and living area. A Study with French doors and large Dining Room offer flexible use of space to make these rooms to fit your needs! The Primary Suite is enormous with sweeping views of the private backyard! Upstairs includes three very spacious bedrooms all with convenient full bath access as well as a nice casual living or game room. This well-maintained home will not disappoint! Bring your offers and start your New Year in your New Home!!
Location
State TX
County Collin
Direction From Highway 121 and Preston Road go South on Preston Road. Turn East onto Spring Creek Parkway. Right onto Milano Drive. Home is on the Right.
Rooms
Dining Room 2
Interior
Interior Features Cable TV Available, Decorative Lighting, Double Vanity, Eat-in Kitchen, Granite Counters, High Speed Internet Available, Kitchen Island, Multiple Staircases, Open Floorplan, Pantry, Vaulted Ceiling(s)
Heating Central, Fireplace(s), Natural Gas, Zoned
Cooling Ceiling Fan(s), Central Air, Electric, Zoned
Flooring Carpet, Ceramic Tile, Slate
Fireplaces Number 3
Fireplaces Type Bath, Bedroom, Double Sided, Family Room, Outside
Appliance Dishwasher, Disposal, Electric Cooktop, Electric Oven, Microwave
Heat Source Central, Fireplace(s), Natural Gas, Zoned
Exterior
Exterior Feature Rain Gutters
Garage Spaces 2.0
Fence Wood
Pool Diving Board, Gunite, In Ground, Outdoor Pool, Pool/Spa Combo, Salt Water
Utilities Available City Sewer, City Water, Concrete, Curbs
Roof Type Composition
Parking Type 2-Car Single Doors, Alley Access, Garage Door Opener
Garage Yes
Private Pool 1
Building
Lot Description Interior Lot, Landscaped, Many Trees, Sprinkler System
Story Two
Foundation Slab
Structure Type Brick
Schools
High Schools Plano West
School District Plano Isd
Others
Ownership See Agent
Acceptable Financing Cash, Conventional
Listing Terms Cash, Conventional
Financing Cash
Read Less

©2024 North Texas Real Estate Information Systems.
Bought with Khuong Do • AMX Realty
GET MORE INFORMATION




