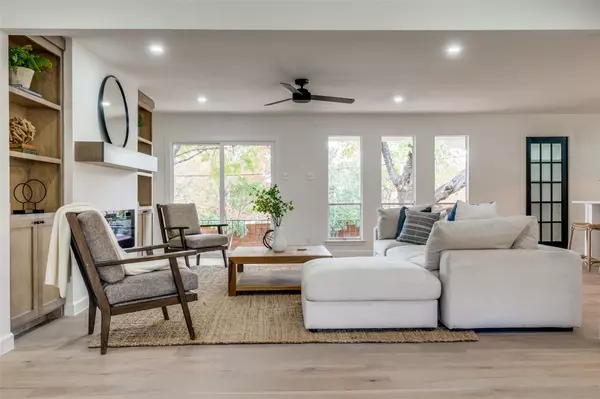For more information regarding the value of a property, please contact us for a free consultation.
9616 Ravensway Drive Dallas, TX 75238
Want to know what your home might be worth? Contact us for a FREE valuation!

Our team is ready to help you sell your home for the highest possible price ASAP
Key Details
Property Type Single Family Home
Sub Type Single Family Residence
Listing Status Sold
Purchase Type For Sale
Square Footage 2,761 sqft
Price per Sqft $316
Subdivision White Rock North
MLS Listing ID 20219426
Sold Date 02/09/23
Bedrooms 4
Full Baths 3
HOA Y/N None
Year Built 1967
Annual Tax Amount $14,877
Lot Size 9,539 Sqft
Acres 0.219
Property Description
Elegant and Breathtaking home in Lake Highlands area! This complete renovation by The Erickson Group is a show stopper. From the moment you enter into this home you are wowed by the details and finish outs. The beautiful picture windows in the front allow lots of natural light, and a beautiful porch right in front. True open concept plan with a chefs kitchen and new shaker style soft close cabinets. Hardwoods and trending colors throughout the first floor. 3 bedrooms and 2 bathrooms downstairs are truly convenient. Both downstairs bathrooms have been completely updated. Escape at the end of the day to the upstairs primary retreat and media room. Have you ever wanted another bedroom as a master closet...well this one has a truly expansive closet. Master bathroom has a double vanity, stand alone soaker tub, and walk in shower. Very nice balcony right off of the primary room. Too many details to list, must see!!
Location
State TX
County Dallas
Direction See GPS
Rooms
Dining Room 1
Interior
Interior Features Built-in Features, Decorative Lighting, Kitchen Island, Open Floorplan, Pantry, Walk-In Closet(s)
Heating Central, Natural Gas
Cooling Ceiling Fan(s), Central Air, Electric
Flooring Ceramic Tile, Wood
Fireplaces Number 1
Fireplaces Type Decorative
Appliance Commercial Grade Vent, Gas Range, Gas Water Heater, Microwave
Heat Source Central, Natural Gas
Laundry Utility Room, Full Size W/D Area, Washer Hookup
Exterior
Exterior Feature Balcony, Covered Patio/Porch, Lighting
Garage Spaces 2.0
Fence Wood
Utilities Available City Sewer, City Water, Curbs, Individual Gas Meter, Individual Water Meter, Sidewalk
Roof Type Composition,Shingle
Parking Type 2-Car Double Doors, Alley Access, Driveway, Garage Faces Rear, Inside Entrance
Garage Yes
Building
Lot Description Few Trees, Interior Lot, Landscaped, Lrg. Backyard Grass, Sprinkler System
Story Two
Foundation Pillar/Post/Pier
Structure Type Brick,Rock/Stone,Siding
Schools
Elementary Schools Northlake
School District Richardson Isd
Others
Ownership See Offer Instructions
Acceptable Financing Cash, Conventional, FHA, VA Loan
Listing Terms Cash, Conventional, FHA, VA Loan
Financing Conventional
Read Less

©2024 North Texas Real Estate Information Systems.
Bought with Kaleigh Walker • Dave Perry Miller Real Estate
GET MORE INFORMATION




