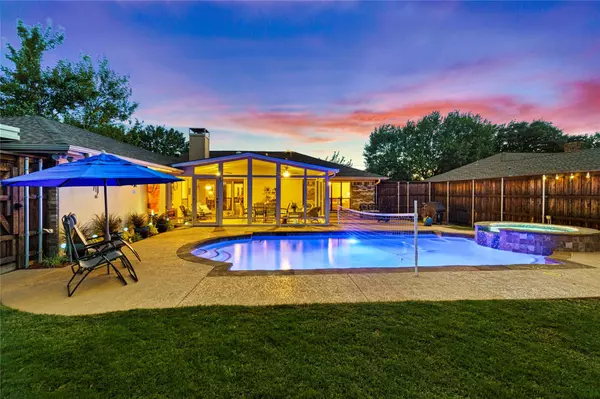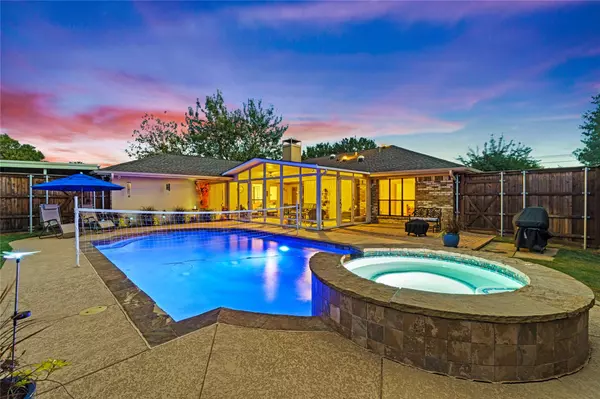For more information regarding the value of a property, please contact us for a free consultation.
1617 Amazon Drive Plano, TX 75075
Want to know what your home might be worth? Contact us for a FREE valuation!

Our team is ready to help you sell your home for the highest possible price ASAP
Key Details
Property Type Single Family Home
Sub Type Single Family Residence
Listing Status Sold
Purchase Type For Sale
Square Footage 2,007 sqft
Price per Sqft $244
Subdivision Pitman Creek North Sec 1
MLS Listing ID 20199702
Sold Date 02/15/23
Style Traditional
Bedrooms 3
Full Baths 2
HOA Fees $4/ann
HOA Y/N Voluntary
Year Built 1980
Annual Tax Amount $6,723
Lot Size 8,712 Sqft
Acres 0.2
Property Description
***$9,000 SELLER CREDIT TOWARD RATE BUY DOWN OR TO REDUCE CLOSING COSTS WITH FULL PRICE OFFER*** Located in Plano, one of the top 10 best places to live in America, this phenomenal home is a step above the rest. Meticulously maintained inside and out, this tastefully updated beauty is nestled among premier lifestyle amenities such as The Heritage Farmstead Museum, parks, thriving businesses and desirable fine dining in nearby Historic Downtown Plano. Also just 3 blocks from Plano Academy High School. Voluntary HOA keeps the neighborhood looking fantastic and hosts many neighborhood events throughout the year. Imagine spending evenings and weekends relaxing in the stunning outdoor oasis that includes a heated salt water pool in complete seclusion from the city around you. The curb appeal is fabulous and includes fully xeriscaped landscaping to save you on time and water. Complete with tile and engineered hardwood floors throughout, granite and quartz counters it is fully move in ready.
Location
State TX
County Collin
Community Curbs, Playground, Sidewalks
Direction From 75, go west on W 15th St. Take a right onto Victoria Way then an immediate left onto Amazon Dr.
Rooms
Dining Room 1
Interior
Interior Features Cable TV Available, Cathedral Ceiling(s), Chandelier, Eat-in Kitchen, Granite Counters, High Speed Internet Available, Natural Woodwork, Pantry, Smart Home System, Walk-In Closet(s), Wet Bar
Heating Central, Fireplace(s), Natural Gas
Cooling Ceiling Fan(s), Central Air, Electric
Flooring Ceramic Tile, Tile, Wood
Fireplaces Number 1
Fireplaces Type Brick, Gas, Gas Logs, Gas Starter, Living Room
Equipment Irrigation Equipment
Appliance Dishwasher, Disposal, Electric Range, Microwave, Plumbed For Gas in Kitchen, Refrigerator, Vented Exhaust Fan
Heat Source Central, Fireplace(s), Natural Gas
Laundry Electric Dryer Hookup, Gas Dryer Hookup, Utility Room, Full Size W/D Area, Washer Hookup
Exterior
Exterior Feature Rain Gutters, Lighting, Storage
Garage Spaces 2.0
Carport Spaces 3
Fence Back Yard, Privacy, Wood
Pool Gunite, Heated, In Ground, Pool/Spa Combo, Pump, Salt Water, Sport, Waterfall
Community Features Curbs, Playground, Sidewalks
Utilities Available Alley, Cable Available, City Sewer, City Water, Concrete, Curbs, Electricity Connected, Individual Gas Meter, Individual Water Meter, Phone Available, Sewer Available, Sidewalk, Underground Utilities
Roof Type Asphalt
Parking Type 2-Car Single Doors, Alley Access, Attached Carport, Carport, Covered, Epoxy Flooring, Garage, Garage Door Opener, Garage Faces Rear, Inside Entrance, Lighted
Garage Yes
Private Pool 1
Building
Lot Description Landscaped, Sprinkler System, Subdivision
Foundation Slab
Structure Type Brick,Wood
Schools
Elementary Schools Sigler
High Schools Plano Senior
School District Plano Isd
Others
Ownership see Offer Guidelines
Acceptable Financing Cash, Conventional, FHA, VA Loan
Listing Terms Cash, Conventional, FHA, VA Loan
Financing Conventional
Read Less

©2024 North Texas Real Estate Information Systems.
Bought with Marty Erwin • Coldwell Banker Apex, REALTORS
GET MORE INFORMATION




