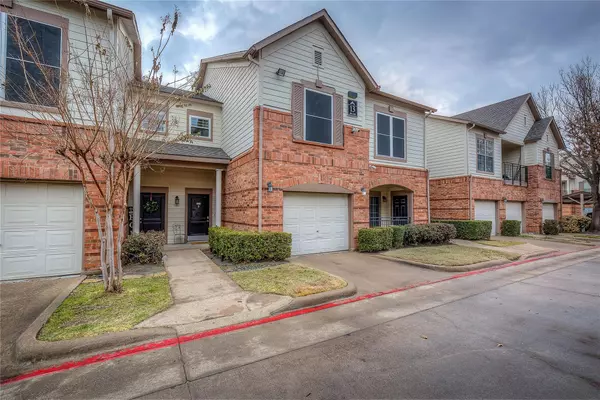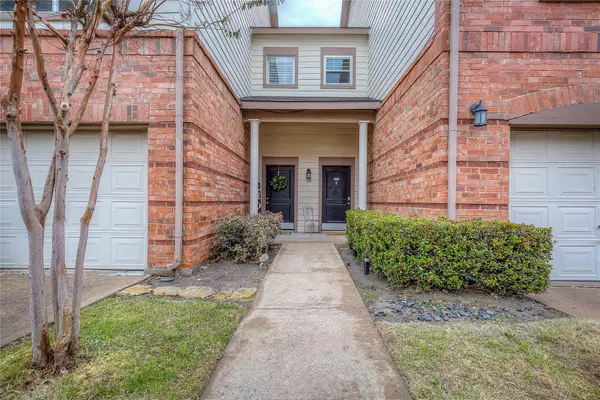For more information regarding the value of a property, please contact us for a free consultation.
2524 Preston Road #1304 Plano, TX 75093
Want to know what your home might be worth? Contact us for a FREE valuation!

Our team is ready to help you sell your home for the highest possible price ASAP
Key Details
Property Type Condo
Sub Type Condominium
Listing Status Sold
Purchase Type For Sale
Square Footage 1,406 sqft
Price per Sqft $245
Subdivision Marquis At Preston Park Condo
MLS Listing ID 20229815
Sold Date 02/15/23
Style Traditional
Bedrooms 3
Full Baths 2
HOA Fees $355/mo
HOA Y/N Mandatory
Year Built 1995
Annual Tax Amount $5,619
Lot Size 1,698 Sqft
Acres 0.039
Property Description
Beautiful three bedroom condo within walking distance of premier dining, shopping, and entertainment in Willow Bend's luxury suburban area. Includes 14K worth of recently installed Windows and AC unit. The spacious living area features a wood burning fireplace and opens to the kitchen with granite counters and stainless appliances. Nicley sized bedrooms including a master suite with oversized shower and walk in closet. This floor plan comes with a unique loft that is spacious enough to fit a twin size bed, making it into a nice bonus bedroom or bonus flex room. Balcony overlooking the parklike grounds. Community pool, clubhouse, fitness center, and much more! Be Sure to check out the 3D model and floor plan!
Location
State TX
County Collin
Community Club House, Community Pool, Fitness Center, Gated
Direction From PGBTP exit Preston Rd turn left, right on Highland Dr, turn left
Rooms
Dining Room 1
Interior
Interior Features Decorative Lighting, Granite Counters
Heating Central, Electric
Cooling Central Air, Electric
Flooring Carpet, Ceramic Tile, Wood
Fireplaces Number 1
Fireplaces Type Living Room, Wood Burning
Appliance Dishwasher, Disposal, Electric Cooktop, Electric Oven, Electric Range, Microwave
Heat Source Central, Electric
Exterior
Exterior Feature Balcony, Covered Patio/Porch
Garage Spaces 1.0
Fence None
Community Features Club House, Community Pool, Fitness Center, Gated
Utilities Available City Sewer, City Water
Roof Type Composition
Garage Yes
Building
Lot Description Flag Lot, Landscaped
Story Two
Foundation Slab
Structure Type Brick
Schools
Elementary Schools Hightower
High Schools Plano West
School District Plano Isd
Others
Acceptable Financing Cash, Conventional, FHA, VA Loan
Listing Terms Cash, Conventional, FHA, VA Loan
Financing Cash
Read Less

©2024 North Texas Real Estate Information Systems.
Bought with Christine Hogan • Coldwell Banker Apex, REALTORS
GET MORE INFORMATION




