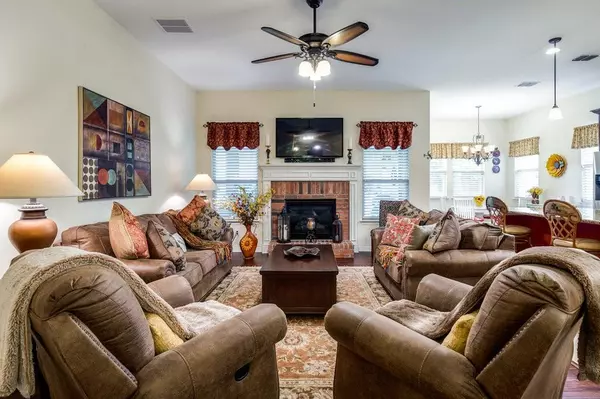For more information regarding the value of a property, please contact us for a free consultation.
9306 Moon River Drive Arlington, TX 76002
Want to know what your home might be worth? Contact us for a FREE valuation!

Our team is ready to help you sell your home for the highest possible price ASAP
Key Details
Property Type Single Family Home
Sub Type Single Family Residence
Listing Status Sold
Purchase Type For Sale
Square Footage 3,282 sqft
Price per Sqft $142
Subdivision Southwind Add
MLS Listing ID 20202093
Sold Date 02/23/23
Style Traditional
Bedrooms 4
Full Baths 2
Half Baths 1
HOA Fees $44/ann
HOA Y/N Mandatory
Year Built 2013
Annual Tax Amount $7,500
Lot Size 7,187 Sqft
Acres 0.165
Property Description
IMMACULATE HOME IN SOUTHWIND COMMUNITY. DESIRABLE MANSFIELD SCHOOLS! THIS HOME HAS BEEN WELL MAINTAINED AND IS MOVE IN READY... IMPRESSIVE TWO-STORY HOME BOAST AMPLE SPACE FOR EVERYDAY LIVING AND ENTERTAINING. IT HAS IT ALL. RING DOORBELL, SECURITY SYSTEM, 2 STORM DOORS, MUD BENCH, TONS OF NATURAL LIGHT, BRICK GAS LOG FIREPLACE, 4 BEDROOMS, 2.5 BATHROOMS, KITCHEN HAS PLENTY OF STORAGE, INCLUDING A LARGE PANTRY, GRANITE BREAKFAST BAR, 2 DINING, MEDIA ROOM WITH STEREO SURROUND SYSTEM EXCLUDED, 2 LIVING ROOMS, & FLEX ROOM. GORGEOUS LANDSCAPING BOTH FRONT AND BACKYARD, FULL SPRINKLER SYSTEM, PERGOLA, COVED PATIO & SHED. NEW HVAC. HOA COMMUNITY INCLUDES FISHING PONDS, WALKING -JOGGING PATHS, 2 POOLS AND PLAYGROUNDS. GREAT LOCATION, EASY ACCESS TO HWY 360 FOR AND EASY COMMUTE TO THE METROPLEX, CLOSE TO SHOPPING AND RESTAURANTS. TRULY A TREASURE!
Location
State TX
County Tarrant
Community Community Pool, Curbs, Park, Playground, Pool, Sidewalks
Direction TX 360. Exit Southwind Drive, turn right onto Southwind, left on Water Oak Dr, left on Moon River Drive. House will be on right. SOP
Rooms
Dining Room 2
Interior
Interior Features Cable TV Available, Eat-in Kitchen, High Speed Internet Available, Kitchen Island, Open Floorplan, Pantry
Heating Central, Fireplace(s), Natural Gas
Cooling Ceiling Fan(s), Central Air, Electric, Evaporative Cooling
Flooring Carpet, Luxury Vinyl Plank, Simulated Wood, Tile
Fireplaces Number 1
Fireplaces Type Brick, Gas Logs, Living Room, Masonry, Raised Hearth
Equipment Home Theater, Satellite Dish
Appliance Dishwasher, Disposal, Electric Range, Electric Water Heater, Microwave
Heat Source Central, Fireplace(s), Natural Gas
Laundry Electric Dryer Hookup, Utility Room, Full Size W/D Area, Washer Hookup
Exterior
Exterior Feature Awning(s), Covered Deck, Covered Patio/Porch, Garden(s), Rain Gutters
Garage Spaces 3.0
Fence Brick, Wood
Community Features Community Pool, Curbs, Park, Playground, Pool, Sidewalks
Utilities Available Cable Available, City Sewer, City Water, Concrete, Curbs, Electricity Connected, Phone Available, Underground Utilities
Roof Type Composition
Parking Type 2-Car Single Doors, Additional Parking, Concrete, Garage, Garage Door Opener, Garage Faces Front, Inside Entrance, Kitchen Level, On Street, Side By Side, Storage
Garage Yes
Building
Lot Description Few Trees, Landscaped, Sprinkler System
Story Two
Foundation Stone
Structure Type Brick
Schools
Elementary Schools Brown
School District Mansfield Isd
Others
Restrictions Deed
Ownership Masterson
Acceptable Financing Cash, Conventional, FHA, Texas Vet, VA Loan
Listing Terms Cash, Conventional, FHA, Texas Vet, VA Loan
Financing Conventional
Special Listing Condition Deed Restrictions, Survey Available
Read Less

©2024 North Texas Real Estate Information Systems.
Bought with Lin Ogle • Monument Realty
GET MORE INFORMATION




