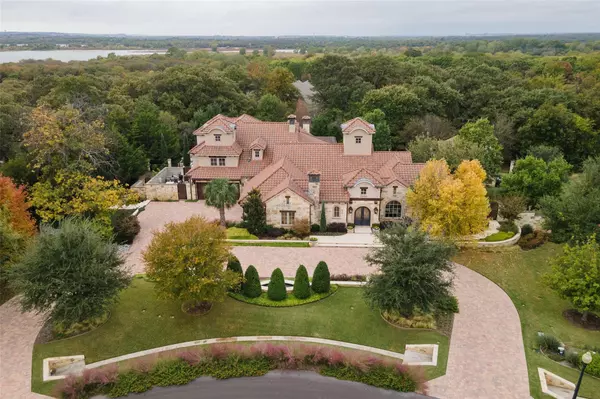For more information regarding the value of a property, please contact us for a free consultation.
3501 Chimney Rock Drive Flower Mound, TX 75022
Want to know what your home might be worth? Contact us for a FREE valuation!

Our team is ready to help you sell your home for the highest possible price ASAP
Key Details
Property Type Single Family Home
Sub Type Single Family Residence
Listing Status Sold
Purchase Type For Sale
Square Footage 5,369 sqft
Price per Sqft $558
Subdivision Chimney Rock
MLS Listing ID 20202464
Sold Date 02/28/23
Style Mediterranean
Bedrooms 5
Full Baths 6
HOA Fees $108/ann
HOA Y/N Mandatory
Year Built 2009
Annual Tax Amount $26,145
Lot Size 1.000 Acres
Acres 1.0
Property Description
Exquisite Estate, nestled among mature trees is situated in the sought-after Chimney Rock subdivision, a premier Flower Mound Conservation Neighborhood with horse trail access, stunning greenbelts and walking trails! 1 ACRE LOT! Flower Mound schools & just minutes to Liberty Christian School! Elegant home features breathtaking views, grand scaled reception rooms, intimate family spaces, lavishly painted ceilings, venetian plastered walls, 7 Fireplaces, 68 KW Generator, Aqua link controls, sound & lighting systems! Palatial Living spaces w-exquisite finishes & details, oversized windows bring in natural light! Gourmet Chef's Kitchen, Private Master Retreat w-spa bath! Great sized guest bedrooms, Media & Game Rooms + Formals! Remarkable Backyard Retreat w-approx 3,926 SF of outdoor living space, verdant landscaped grounds, multiple patio areas, resort style pool, grand firepit, outdoor kitchen + KOI pond! 4 car garage! Great Location, quick access to DFW Airport, Southlake & Westlake!
Location
State TX
County Denton
Community Curbs, Fishing, Golf, Greenbelt, Horse Facilities, Jogging Path/Bike Path, Lake, Sidewalks, Other
Direction From 35W exit 1171 and head east, right on Chimney Rock Dr. The property will be at the end of loop road on right.
Rooms
Dining Room 4
Interior
Interior Features Built-in Features, Built-in Wine Cooler, Cable TV Available, Cathedral Ceiling(s), Chandelier, Decorative Lighting, Double Vanity, Eat-in Kitchen, Flat Screen Wiring, Granite Counters, High Speed Internet Available, Kitchen Island, Natural Woodwork, Open Floorplan, Paneling, Pantry, Smart Home System, Sound System Wiring, Vaulted Ceiling(s), Walk-In Closet(s), Wired for Data
Heating Central, Fireplace(s), Natural Gas
Cooling Ceiling Fan(s), Central Air, Electric, ENERGY STAR Qualified Equipment
Flooring Ceramic Tile, Hardwood, Stone, Travertine Stone, Wood
Fireplaces Number 7
Fireplaces Type Brick, Double Sided, Family Room, Gas, Gas Logs, Gas Starter, Outside, See Through Fireplace, Stone, Wood Burning
Appliance Built-in Refrigerator, Commercial Grade Range, Commercial Grade Vent, Dishwasher, Disposal, Dryer, Electric Oven, Gas Cooktop, Gas Oven, Gas Range, Ice Maker, Indoor Grill, Microwave, Convection Oven, Double Oven, Plumbed For Gas in Kitchen
Heat Source Central, Fireplace(s), Natural Gas
Laundry Electric Dryer Hookup, Utility Room, Full Size W/D Area, Washer Hookup
Exterior
Exterior Feature Attached Grill, Barbecue, Built-in Barbecue, Courtyard, Covered Patio/Porch, Gas Grill, Rain Gutters, Lighting, Mosquito Mist System, Outdoor Grill, Outdoor Kitchen, Outdoor Living Center, Private Yard
Garage Spaces 4.0
Fence Back Yard, Fenced, Metal, Wrought Iron
Pool Cabana, Fenced, Gunite, Heated, In Ground, Outdoor Pool, Pool Sweep, Private, Pump, Separate Spa/Hot Tub, Water Feature, Waterfall
Community Features Curbs, Fishing, Golf, Greenbelt, Horse Facilities, Jogging Path/Bike Path, Lake, Sidewalks, Other
Utilities Available Aerobic Septic, All Weather Road, Asphalt, Cable Available, City Water, Concrete, Curbs, Electricity Available, Electricity Connected, Individual Gas Meter, Individual Water Meter, Natural Gas Available, Phone Available, Septic, Sidewalk, Underground Utilities
Roof Type Spanish Tile
Garage Yes
Private Pool 1
Building
Lot Description Acreage, Adjacent to Greenbelt, Cul-De-Sac, Greenbelt, Landscaped, Many Trees, Sprinkler System, Subdivision, Tank/ Pond
Story Two
Foundation Pillar/Post/Pier, Slab
Structure Type Brick,Rock/Stone,Wood
Schools
Elementary Schools Liberty
School District Lewisville Isd
Others
Ownership Of record.
Acceptable Financing Cash, Conventional, FHA, VA Loan
Listing Terms Cash, Conventional, FHA, VA Loan
Financing Cash
Read Less

©2024 North Texas Real Estate Information Systems.
Bought with Jordan Ferrara • The Virtual Realty Group
GET MORE INFORMATION




