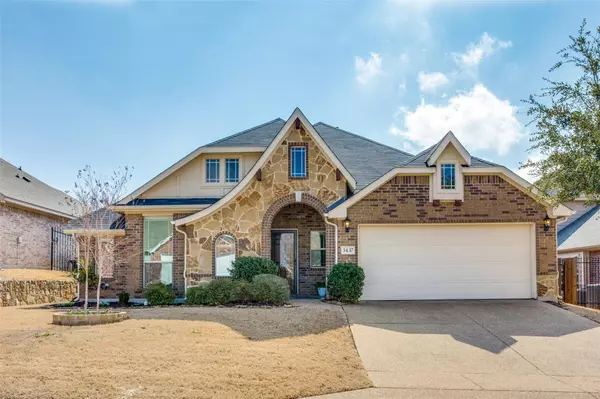For more information regarding the value of a property, please contact us for a free consultation.
5437 Sierra Ridge Drive Fort Worth, TX 76123
Want to know what your home might be worth? Contact us for a FREE valuation!

Our team is ready to help you sell your home for the highest possible price ASAP
Key Details
Property Type Single Family Home
Sub Type Single Family Residence
Listing Status Sold
Purchase Type For Sale
Square Footage 2,299 sqft
Price per Sqft $160
Subdivision Ridgeview Estates Add
MLS Listing ID 20259801
Sold Date 03/09/23
Style Traditional
Bedrooms 4
Full Baths 2
HOA Fees $35/ann
HOA Y/N Mandatory
Year Built 2012
Annual Tax Amount $7,731
Lot Size 6,621 Sqft
Acres 0.152
Property Description
Welcome to this beautiful Bloomfield energy-efficient home! As you step inside the rotunda entry, you’re greeted by natural light and luxurious hand scraped wood floors that flow seamlessly throughout the main areas of the home. Desirable split floor plan with 4 bedrooms and 2 bathrooms. One of the standout features of this property is its solar panels, which have been fully paid off and offer a sustainable solution to power your home. Other notable features include a floor to ceiling stone fireplace, a bright and open kitchen with stainless steel appliances, ample counter space, and an adjacent dining area. The separate, spacious primary suite offers a luxurious retreat with a spa-like bathroom and a large walk-in closet. The backyard provides a covered patio with raised garden beds. Conveniently located only a few houses away from the the community pool! Situated in a prime location, this home is just minutes away from major highways, coffee shops, grocery stores and shopping centers
Location
State TX
County Tarrant
Community Community Pool, Park
Direction From Altamesa Blvd, turn onto Appalachian Way and take an immediate left onto Sierra Ridge Drive, home will be on your right with sign in yard.
Rooms
Dining Room 2
Interior
Interior Features Cable TV Available, Decorative Lighting, Eat-in Kitchen, Granite Counters, High Speed Internet Available, Kitchen Island, Open Floorplan, Walk-In Closet(s)
Heating Electric, Natural Gas
Cooling Ceiling Fan(s), Central Air, Electric
Flooring Carpet, Tile, Wood
Fireplaces Number 1
Fireplaces Type Gas, Gas Starter
Appliance Dishwasher, Disposal, Gas Range, Convection Oven, Plumbed For Gas in Kitchen
Heat Source Electric, Natural Gas
Laundry Electric Dryer Hookup, Utility Room, Full Size W/D Area, Washer Hookup
Exterior
Exterior Feature Covered Patio/Porch, Garden(s), Rain Gutters
Garage Spaces 2.0
Fence Wood, Wrought Iron
Community Features Community Pool, Park
Utilities Available City Sewer, City Water
Roof Type Composition,Shingle
Parking Type 2-Car Single Doors, Garage, Garage Door Opener, Garage Faces Front
Garage Yes
Building
Lot Description Few Trees, Interior Lot, Landscaped, Sprinkler System, Subdivision
Story One
Foundation Slab
Structure Type Brick,Rock/Stone
Schools
Elementary Schools Dallas Park
School District Crowley Isd
Others
Acceptable Financing Cash, Conventional, FHA, VA Loan
Listing Terms Cash, Conventional, FHA, VA Loan
Financing Conventional
Special Listing Condition Survey Available
Read Less

©2024 North Texas Real Estate Information Systems.
Bought with Cindy Munoz Salinas • Texas Connect Realty LLC
GET MORE INFORMATION




