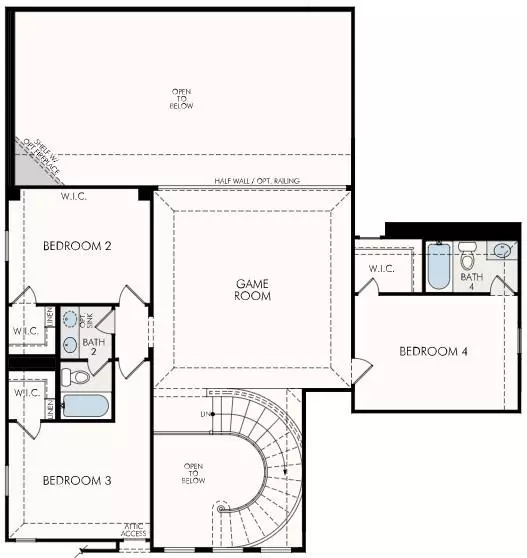For more information regarding the value of a property, please contact us for a free consultation.
116 Craigmore Drive Argyle, TX 76226
Want to know what your home might be worth? Contact us for a FREE valuation!

Our team is ready to help you sell your home for the highest possible price ASAP
Key Details
Property Type Single Family Home
Sub Type Single Family Residence
Listing Status Sold
Purchase Type For Sale
Square Footage 3,797 sqft
Price per Sqft $223
Subdivision Lakes Of Argyle Phase I & Phase Ii
MLS Listing ID 20198777
Sold Date 03/30/23
Bedrooms 5
Full Baths 4
HOA Fees $100/ann
HOA Y/N Mandatory
Year Built 2022
Lot Size 0.458 Acres
Acres 0.4577
Property Description
GFO HOME - READY DECEMBER 2022
Stunning 'Roosevelt' home with modern finishes, open design and sliding glass doors leading to the expansive backyard. Home features master and a private guest suite with full bath on the main level, two-story family room with 42 in fireplace, study, formal dining, a massive chef-inspired kitchen with plenty of counter top space and a walk-in pantry. Extended master suite, contemporary freestanding tub, mudset walk-in shower, his and hers walk-in closets with access to the laundry room. Upstairs features 3 generously sized bedrooms, 1 additional full bath, a media room and game room. Includes 3 car garage on a stunning oversized homesite. Argyle ISD.
Location
State TX
County Denton
Direction Take I-35E north to exit 454A toward Highland Village. Merge onto N Stemmons Fwy frontage road. Turn left onto FM 407 for 6 miles then right on 377. The community is on the left.
Rooms
Dining Room 1
Interior
Interior Features Cable TV Available, High Speed Internet Available, Vaulted Ceiling(s), Other
Heating Central, Natural Gas, Zoned
Cooling Ceiling Fan(s), Central Air, Electric, Zoned
Flooring Carpet, Ceramic Tile, Wood
Fireplaces Number 1
Fireplaces Type Heatilator
Appliance Dishwasher, Disposal, Electric Oven, Gas Cooktop, Microwave, Plumbed For Gas in Kitchen, Vented Exhaust Fan
Heat Source Central, Natural Gas, Zoned
Exterior
Exterior Feature Covered Patio/Porch, Rain Gutters
Garage Spaces 3.0
Fence Wood
Utilities Available City Sewer, City Water, Sidewalk
Roof Type Composition
Parking Type Garage Door Opener, Garage Faces Side
Garage Yes
Building
Lot Description Corner Lot, Landscaped, Lrg. Backyard Grass, Sprinkler System, Subdivision
Story Two
Foundation Slab
Structure Type Rock/Stone,Stucco
Schools
Elementary Schools Hilltop
School District Argyle Isd
Others
Restrictions Architectural,Development
Ownership GFO Home LLC
Financing Conventional
Read Less

©2024 North Texas Real Estate Information Systems.
Bought with Kristin Smith • Dave Perry Miller Real Estate
GET MORE INFORMATION




