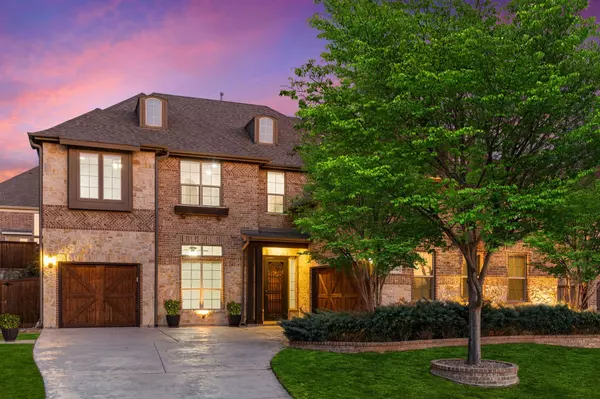For more information regarding the value of a property, please contact us for a free consultation.
1516 Wesley Drive Allen, TX 75013
Want to know what your home might be worth? Contact us for a FREE valuation!

Our team is ready to help you sell your home for the highest possible price ASAP
Key Details
Property Type Single Family Home
Sub Type Single Family Residence
Listing Status Sold
Purchase Type For Sale
Square Footage 4,259 sqft
Price per Sqft $217
Subdivision Fall Creek Ph 1
MLS Listing ID 20259149
Sold Date 04/05/23
Style Traditional
Bedrooms 5
Full Baths 4
HOA Fees $74/ann
HOA Y/N Mandatory
Year Built 2013
Annual Tax Amount $12,939
Lot Size 8,407 Sqft
Acres 0.193
Property Description
Welcome to this beautiful home with sparking pool in the very desirable Fall Creek community. Take in the soaring ceilings, large windows, grand staircase, hand-scraped hard wood floors, and the impressive stone fireplace. Enjoy cooking and entertaining in the spacious kitchen, and have large gatherings in the formal dining room. The 1st floor also features a perfect front home office, spacious primary retreat, private guest bedroom with adjacent full bath, and don’t forget the 3 car garage! The 2nd floor is family inspired with game room, media room, 3 bedrooms, full bath,
and a jack & jill bath. Relax on the backyard patio and splash in the custom pool with afternoon shade; perfect for the hot summer days! This exclusive community is next to Allen's recognized expansive trail system, and is in a perfect location to STEAM center, Hwy-121, 75, shopping, dining, entertainment, and award winning Allen ISD.
Location
State TX
County Collin
Direction See GPS
Rooms
Dining Room 2
Interior
Interior Features Built-in Features, Cable TV Available, Cathedral Ceiling(s), Chandelier, Decorative Lighting, Double Vanity, Dry Bar, Eat-in Kitchen, Flat Screen Wiring, Granite Counters, High Speed Internet Available, Kitchen Island, Open Floorplan, Paneling, Pantry, Sound System Wiring, Vaulted Ceiling(s), Walk-In Closet(s), Wired for Data, In-Law Suite Floorplan
Heating Central, Fireplace(s), Natural Gas
Cooling Ceiling Fan(s), Central Air, Electric
Flooring Carpet, Ceramic Tile, Hardwood, Stone, Travertine Stone, Wood
Fireplaces Number 1
Fireplaces Type Decorative, Gas, Gas Logs, Gas Starter, Glass Doors, Living Room, Stone
Appliance Built-in Gas Range, Dishwasher, Disposal, Gas Oven, Gas Water Heater, Microwave, Plumbed For Gas in Kitchen, Vented Exhaust Fan
Heat Source Central, Fireplace(s), Natural Gas
Exterior
Exterior Feature Covered Patio/Porch, Rain Gutters, Lighting, Private Yard
Garage Spaces 3.0
Fence Privacy, Wood, Wrought Iron
Pool Fenced, In Ground, Outdoor Pool, Pool Sweep, Water Feature
Utilities Available City Sewer, City Water, Concrete, Curbs
Roof Type Composition
Garage Yes
Private Pool 1
Building
Lot Description Few Trees, Interior Lot, Landscaped, Sprinkler System, Subdivision
Story Two
Foundation Slab
Structure Type Brick,Frame,Rock/Stone,Wood
Schools
Elementary Schools Kerr
Middle Schools Ereckson
High Schools Allen
School District Allen Isd
Others
Ownership See Tax
Acceptable Financing Cash, Conventional, FHA, VA Loan
Listing Terms Cash, Conventional, FHA, VA Loan
Financing Conventional
Read Less

©2024 North Texas Real Estate Information Systems.
Bought with Sandeep Pashine • Corey Simpson & Associates
GET MORE INFORMATION




