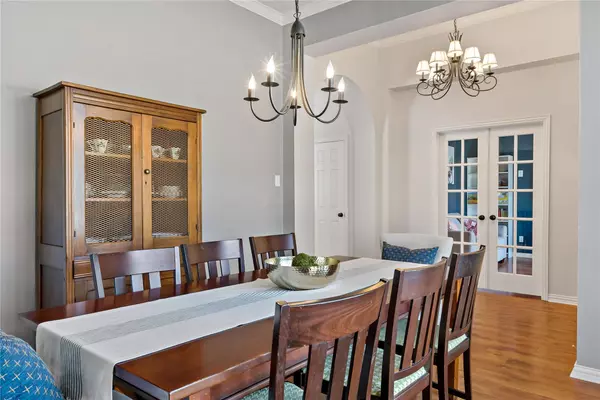For more information regarding the value of a property, please contact us for a free consultation.
408 Fox Trail Allen, TX 75002
Want to know what your home might be worth? Contact us for a FREE valuation!

Our team is ready to help you sell your home for the highest possible price ASAP
Key Details
Property Type Single Family Home
Sub Type Single Family Residence
Listing Status Sold
Purchase Type For Sale
Square Footage 2,362 sqft
Price per Sqft $203
Subdivision Reid Farm Add Ph Ii
MLS Listing ID 20288667
Sold Date 04/17/23
Style Traditional
Bedrooms 4
Full Baths 2
HOA Fees $37/ann
HOA Y/N Mandatory
Year Built 2001
Annual Tax Amount $7,141
Lot Size 7,405 Sqft
Acres 0.17
Property Description
One story Highland Home with 4 bedrooms + Study! Open living kitchen concept boasts elevated ceilings and floor to ceiling windows with transitional finishes. Spilt bedrooms from the multiple living spaces give ample opportunity for flex floorplan opportunities. The formal dining could also be easily converted into an additional living space as the breakfast nook is sizable enough for a full sized dining set. Covered back patio, fresh landscaping, and walkability to the neighborhood amenities round out this move in ready home. Additionally the location is prime being minutes away from 75, 121, and the newest HEB. No shortage of parks, retail, and restaurants nearby makes this move in ready home in exemplary Allen ISD top of the list!
Location
State TX
County Collin
Direction From 75N exit Stacy Rd. Turn right onto Stacy, right onto Greenville, and right onto Fox Trail. Home will be on the left.
Rooms
Dining Room 2
Interior
Interior Features Cable TV Available, Decorative Lighting, Eat-in Kitchen, High Speed Internet Available, Kitchen Island, Open Floorplan, Pantry, Walk-In Closet(s)
Heating Central, Electric
Cooling Ceiling Fan(s), Central Air, Electric
Flooring Carpet, Ceramic Tile, Laminate
Fireplaces Number 1
Fireplaces Type Wood Burning
Appliance Dishwasher, Disposal, Gas Range, Microwave
Heat Source Central, Electric
Laundry Electric Dryer Hookup, Utility Room, Full Size W/D Area, Washer Hookup
Exterior
Exterior Feature Covered Patio/Porch, Private Yard
Garage Spaces 2.0
Fence Back Yard, Wood
Utilities Available Alley, Cable Available, City Sewer, City Water, Curbs, Sidewalk
Roof Type Composition
Garage Yes
Building
Lot Description Few Trees, Interior Lot, Landscaped, Sprinkler System, Subdivision
Story One
Foundation Slab
Structure Type Brick
Schools
Elementary Schools Marion
Middle Schools Curtis
High Schools Allen
School District Allen Isd
Others
Ownership William & Lauren McClain
Acceptable Financing Cash, Conventional, FHA, VA Loan
Listing Terms Cash, Conventional, FHA, VA Loan
Financing Cash
Read Less

©2024 North Texas Real Estate Information Systems.
Bought with Christi Ledebur • Keller Williams Realty Allen
GET MORE INFORMATION




