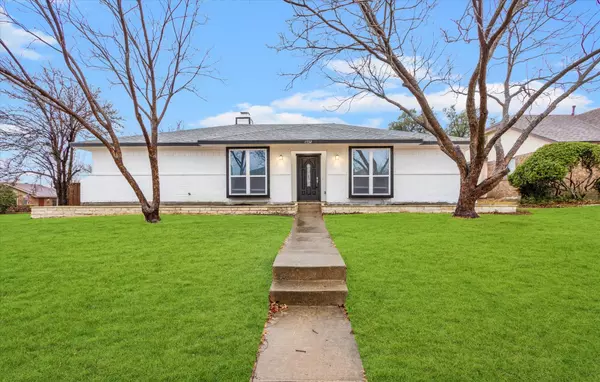For more information regarding the value of a property, please contact us for a free consultation.
1732 Brighton Drive Carrollton, TX 75007
Want to know what your home might be worth? Contact us for a FREE valuation!

Our team is ready to help you sell your home for the highest possible price ASAP
Key Details
Property Type Single Family Home
Sub Type Single Family Residence
Listing Status Sold
Purchase Type For Sale
Square Footage 1,915 sqft
Price per Sqft $248
Subdivision Windmill Hill
MLS Listing ID 20215504
Sold Date 04/13/23
Bedrooms 4
Full Baths 2
HOA Y/N None
Year Built 1983
Annual Tax Amount $6,298
Lot Size 9,016 Sqft
Acres 0.207
Property Description
ON HOLD until pool servicing is completed. Come check out this beautiful rebuilt home in the heart of Carrollton. Large open concept provides viewing of kitchen, dining and living areas. New appliances, quartz countertops and tons of cabinetry in this kitchen. Great walk-in bedroom closet and separate tub in primary bathroom. New plumbing, electrical, HVAC, water heater and roof. Spacious backyard with resurfaced pool and new pump equipment, large deck and electronic back gate with an oversized attached 2-car garage. This home is ready now for your decorative touches. Easy access to shopping, and major highways. Pool to be serviced and cleaned. Owner is a licensed real estate agent-broker and shares an affiliated business relationship with the brokerage. Buyer and agent to do their own due diligence and verify taxes, schools, sq ft, etc. Info deemed reliable but not guaranteed. Home qualifies for Cash , Conv, FHA, VA financing.
Location
State TX
County Denton
Community Curbs
Direction Head southwest on President George Bush Tpke W, Take the exit toward Josey Ln/McCoy Rd, Merge onto E Trinity Mls Rd, Turn right onto N Josey Ln, Turn left onto E Peters Colony Rd, Turn right onto Delaford Dr, Turn left onto Brighton Dr
Rooms
Dining Room 1
Interior
Interior Features Built-in Features, Granite Counters, Kitchen Island, Open Floorplan
Heating Central
Cooling Ceiling Fan(s), Central Air
Flooring Carpet, Hardwood, Tile
Fireplaces Number 1
Fireplaces Type Living Room
Appliance Dishwasher, Disposal, Electric Range, Microwave
Heat Source Central
Laundry Full Size W/D Area
Exterior
Garage Spaces 2.0
Fence Back Yard, Fenced, High Fence
Pool In Ground, Outdoor Pool, Pump
Community Features Curbs
Utilities Available City Sewer, City Water
Roof Type Composition
Parking Type 2-Car Single Doors, Driveway, Garage, Garage Door Opener, Garage Faces Rear
Garage Yes
Private Pool 1
Building
Story One
Foundation Slab
Structure Type Brick
Schools
Elementary Schools Rosemeade
Middle Schools Blalack
High Schools Creekview
School District Carrollton-Farmers Branch Isd
Others
Ownership Metroplex Casas, LLC
Acceptable Financing Cash, Conventional, FHA, VA Loan
Listing Terms Cash, Conventional, FHA, VA Loan
Financing Conventional
Read Less

©2024 North Texas Real Estate Information Systems.
Bought with Michelle Meister • Halo Group Realty, LLC
GET MORE INFORMATION




