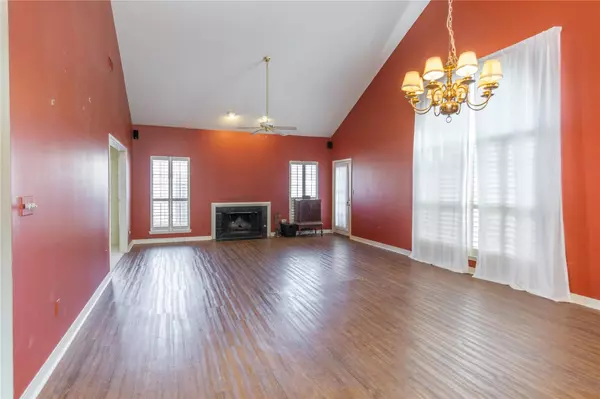For more information regarding the value of a property, please contact us for a free consultation.
503 Applespice Drive Shreveport, LA 71115
Want to know what your home might be worth? Contact us for a FREE valuation!

Our team is ready to help you sell your home for the highest possible price ASAP
Key Details
Property Type Single Family Home
Sub Type Single Family Residence
Listing Status Sold
Purchase Type For Sale
Square Footage 1,815 sqft
Price per Sqft $110
Subdivision Town South Estates
MLS Listing ID 20262811
Sold Date 04/21/23
Style Traditional
Bedrooms 2
Full Baths 2
HOA Fees $175/mo
HOA Y/N Mandatory
Year Built 1993
Lot Size 6,098 Sqft
Acres 0.14
Lot Dimensions 95 x 66.5 x 97 x 66.5
Property Description
One story two bedroom two bath patio home. Laminate wood floors, carpet. Kitchen Island, Dining-Breakfast area in Kitchen. Large Open Dining and Den that is 50 feet long. Office off of den. Laundry with a stack washer-dryer. Garage has a workbench and permanent stairs to attic. Large ensuite bedroom and bath with two closets and patio off of bedroom. Well maintained community with access to club house and pool. HOA is $175 monthly and covers all water and front yard maintenance.
Location
State LA
County Caddo
Community Club House, Community Pool, Community Sprinkler, Gated, Perimeter Fencing
Direction Stratmore to Apple Tree. Enter through gates, turn left. End of street on Left.
Rooms
Dining Room 2
Interior
Interior Features Built-in Features, Cable TV Available, Cathedral Ceiling(s), Eat-in Kitchen, High Speed Internet Available, Kitchen Island, Open Floorplan, Vaulted Ceiling(s), Walk-In Closet(s)
Heating Central, Electric, Fireplace(s)
Cooling Ceiling Fan(s), Central Air, Electric
Flooring Carpet, Ceramic Tile, Laminate
Fireplaces Number 1
Fireplaces Type Den, Gas Starter, Wood Burning
Equipment Irrigation Equipment
Appliance Dishwasher, Disposal, Electric Range, Refrigerator, Vented Exhaust Fan
Heat Source Central, Electric, Fireplace(s)
Laundry Electric Dryer Hookup, Stacked W/D Area, Washer Hookup
Exterior
Exterior Feature Covered Patio/Porch, Lighting, Permeable Paving
Garage Spaces 2.0
Fence Fenced, Full, Privacy, Wood
Community Features Club House, Community Pool, Community Sprinkler, Gated, Perimeter Fencing
Utilities Available City Sewer, City Water, Concrete, Electricity Connected, Master Water Meter, Underground Utilities
Roof Type Composition
Garage Yes
Building
Lot Description Irregular Lot
Story One
Foundation Slab
Structure Type Brick,Wood
Schools
Elementary Schools Caddo Isd Schools
Middle Schools Caddo Isd Schools
High Schools Caddo Isd Schools
School District Caddo Psb
Others
Restrictions Deed,Development
Ownership Owner
Acceptable Financing Conventional, FHA, VA Loan
Listing Terms Conventional, FHA, VA Loan
Financing Other
Special Listing Condition Deed Restrictions
Read Less

©2024 North Texas Real Estate Information Systems.
Bought with Carolyn Mills • Coldwell Banker Gosslee
GET MORE INFORMATION




