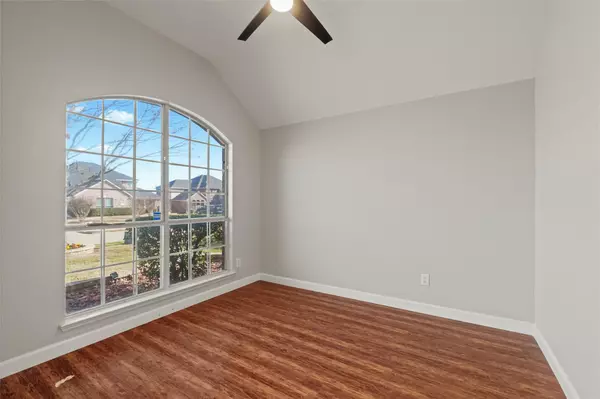For more information regarding the value of a property, please contact us for a free consultation.
910 Countryside Drive Cedar Hill, TX 75104
Want to know what your home might be worth? Contact us for a FREE valuation!

Our team is ready to help you sell your home for the highest possible price ASAP
Key Details
Property Type Single Family Home
Sub Type Single Family Residence
Listing Status Sold
Purchase Type For Sale
Square Footage 2,352 sqft
Price per Sqft $155
Subdivision Wooded Creek Estates
MLS Listing ID 20277599
Sold Date 04/20/23
Style Traditional
Bedrooms 4
Full Baths 2
HOA Fees $27/ann
HOA Y/N Mandatory
Year Built 2004
Annual Tax Amount $8,852
Lot Size 10,062 Sqft
Acres 0.231
Lot Dimensions 80x125
Property Description
This home has been beautifully maintained & has so much to offer! LOCATION IS KEY IN REAL ESTATE & this property sits in a PRIME location in the heart of Cedar Hill! Quick access to Hwy 67 & mins. from Uptown Cedar Hill! The owner took great pride in caring for this home & it shows, upgraded beautifully & turn key ready! Stunning front door welcomes your guest in! This floor plan offers a very bright & open concept, beautiful floors. The kitchen will always be the heart of the home & the chef in your family will enjoy cooking in this GORGEOUS kitchen with granite countertops, breakfast bar open to the living room, beautiful cabinets, kitchen opens to the great sized family area, kitchen also opens to the dining room making it an easy flow to entertain. Huge backyard with a beautiful privacy wood fence, storage Bldg in excellent condition. This home & yard is ready for you to start hosting summer BBQ's! Don't delay you need to call Claudia Rodríguez @REMAX for a private showing TODAY!
Location
State TX
County Dallas
Direction Please use making system of your choice.
Rooms
Dining Room 2
Interior
Interior Features Cable TV Available, Decorative Lighting, Eat-in Kitchen, Flat Screen Wiring, Granite Counters, High Speed Internet Available, Kitchen Island, Open Floorplan, Vaulted Ceiling(s), Walk-In Closet(s)
Heating Central, Natural Gas
Cooling Ceiling Fan(s), Central Air, Electric
Flooring Ceramic Tile, Hardwood
Fireplaces Number 1
Fireplaces Type Wood Burning
Appliance Dishwasher, Disposal, Gas Cooktop
Heat Source Central, Natural Gas
Laundry Electric Dryer Hookup, In Hall, Utility Room, Full Size W/D Area, Washer Hookup
Exterior
Exterior Feature Covered Patio/Porch, Lighting
Garage Spaces 2.0
Fence Back Yard, Wood
Utilities Available Cable Available, City Sewer, City Water
Roof Type Composition
Parking Type 2-Car Single Doors, Garage, Garage Faces Front, Inside Entrance, Lighted, Oversized
Garage Yes
Building
Lot Description Few Trees, Interior Lot, Landscaped, Lrg. Backyard Grass
Story One
Foundation Slab
Structure Type Brick
Schools
Elementary Schools Waterford
Middle Schools Besse Coleman
High Schools Cedarhill
School District Cedar Hill Isd
Others
Ownership Public Records
Acceptable Financing Conventional, FHA, VA Loan
Listing Terms Conventional, FHA, VA Loan
Financing Conventional
Read Less

©2024 North Texas Real Estate Information Systems.
Bought with Michelle Ha • Gilchrist & Company
GET MORE INFORMATION




