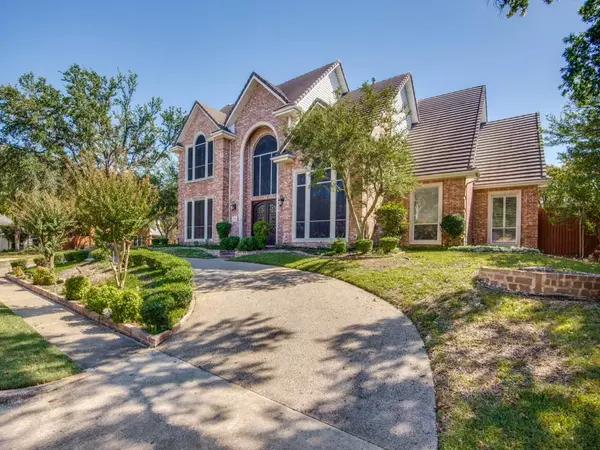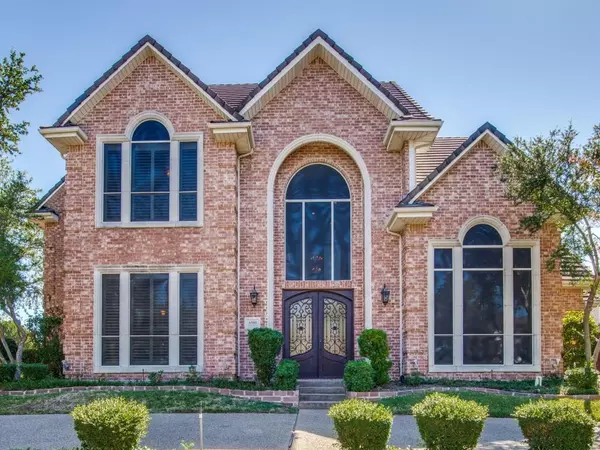For more information regarding the value of a property, please contact us for a free consultation.
6500 Myrtle Beach Drive Plano, TX 75093
Want to know what your home might be worth? Contact us for a FREE valuation!

Our team is ready to help you sell your home for the highest possible price ASAP
Key Details
Property Type Single Family Home
Sub Type Single Family Residence
Listing Status Sold
Purchase Type For Sale
Square Footage 4,369 sqft
Price per Sqft $209
Subdivision Indian Creek Ph I
MLS Listing ID 20196000
Sold Date 04/06/23
Style Traditional
Bedrooms 5
Full Baths 5
Half Baths 1
HOA Fees $9/ann
HOA Y/N Mandatory
Year Built 1992
Annual Tax Amount $13,612
Lot Size 0.390 Acres
Acres 0.39
Property Description
Elegant custom traditional home on spacious corner lot with mature trees & circle drive features exquisite architectural detailing, top of the line upgrades and open spacious floor plan. Massive custom-made iron doors, wood & marble flooring, plantation shutters & shades, maple mill work, granite counters, 4 car garage-workshop, 2 story entry with open staircase, oasis pool & spa with covered patio. Luxury & comfort with quality and location! Recent updates: Repainted Living, Dining, den & upstairs playroom (2016) Installed Wolf gas cooktop, ovens, warming drawer, microwave (2012) Installed Bosch dishwasher (2015) Replaced 2 pool pumps & Polaris (2016) pool heater (2015). Replastered pool & replaced coping (2011). Home needs cosmetic repairs. Selling As Is, Where Is.
Location
State TX
County Collin
Direction Dallas N. Tollway to Parker Road. West on Parker. South on Midway. Right on Pelican Bay. Home is on the corner of Pelican Bay and Myrtle Beach.
Rooms
Dining Room 2
Interior
Interior Features Built-in Features, Built-in Wine Cooler, Cable TV Available, Cathedral Ceiling(s), Chandelier, Decorative Lighting, Double Vanity, Eat-in Kitchen, Granite Counters, High Speed Internet Available, Kitchen Island, Open Floorplan, Pantry, Vaulted Ceiling(s), Walk-In Closet(s), Wet Bar
Heating Central, Natural Gas, Zoned
Cooling Central Air, Zoned
Flooring Carpet, Ceramic Tile, Wood
Fireplaces Number 2
Fireplaces Type Family Room, Living Room
Appliance Built-in Refrigerator, Dishwasher, Gas Range, Microwave, Double Oven
Heat Source Central, Natural Gas, Zoned
Laundry Utility Room, Full Size W/D Area
Exterior
Garage Spaces 4.0
Pool Gunite, In Ground
Utilities Available Alley, City Sewer, City Water
Roof Type Composition
Garage Yes
Private Pool 1
Building
Story Two
Foundation Slab
Structure Type Brick,Frame,Siding,Wood
Schools
Elementary Schools Barksdale
High Schools Plano West
School District Plano Isd
Others
Ownership Walter Merrill
Acceptable Financing Cash, Conventional
Listing Terms Cash, Conventional
Financing Conventional
Read Less

©2024 North Texas Real Estate Information Systems.
Bought with Natalia Caballero • Keller Williams Realty-FM
GET MORE INFORMATION




