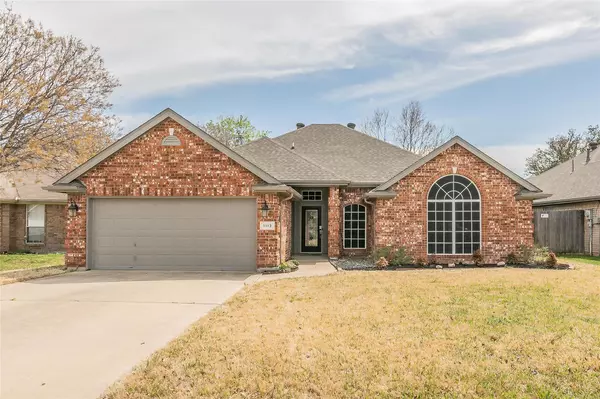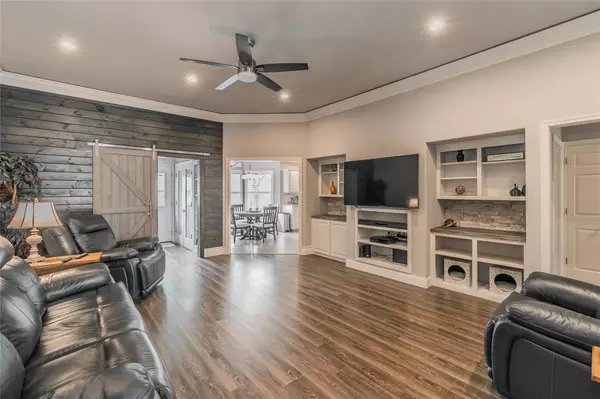For more information regarding the value of a property, please contact us for a free consultation.
1113 Westgrove Drive Saginaw, TX 76179
Want to know what your home might be worth? Contact us for a FREE valuation!

Our team is ready to help you sell your home for the highest possible price ASAP
Key Details
Property Type Single Family Home
Sub Type Single Family Residence
Listing Status Sold
Purchase Type For Sale
Square Footage 1,800 sqft
Price per Sqft $175
Subdivision Parkwest
MLS Listing ID 20290528
Sold Date 04/26/23
Bedrooms 4
Full Baths 2
HOA Y/N None
Year Built 1997
Annual Tax Amount $6,870
Lot Size 7,013 Sqft
Acres 0.161
Property Description
MULTIPLE OFFERS REC’D-BEST and FINAL DUE, TUE April 4th by7pm. Beautiful and well maintained home with many updates in EMSISD! Wonderful finishes throughout that include high end flooring, plantation shutters, crown molding, barn doors and accent walls. Entertainment center with shelving in living area with barn door and amazing wood accent wall. Small office or play area off main living area with plenty of storage. Updated primary bath with cedar lined closet, barn door, accent wall and decorative lighting. Kitchen has SS appliances, ceramic tile backsplash and granite counters. Beautiful eat in kitchen area with tons of natural light and plantation shutters throughout home. Home features 4 full bedrooms and 2 updated bathrooms with plenty of space for all! Roof replaced in 2015, exterior paint in 2019. Great outdoor space with plenty of room for kiddos and pets. Home has many updates and beautiful features for a family to move in and start living right away!
Location
State TX
County Tarrant
Direction Use GPS
Rooms
Dining Room 1
Interior
Interior Features Cable TV Available, Decorative Lighting, High Speed Internet Available, Open Floorplan, Other
Heating Central, Electric
Cooling Ceiling Fan(s), Central Air, Electric
Flooring Ceramic Tile, Laminate
Appliance Dishwasher, Disposal, Gas Cooktop, Gas Oven, Microwave, Plumbed For Gas in Kitchen, Vented Exhaust Fan
Heat Source Central, Electric
Exterior
Exterior Feature Rain Gutters
Garage Spaces 2.0
Fence Wood
Utilities Available City Sewer, City Water, Curbs, Electricity Available, Individual Gas Meter, Individual Water Meter
Roof Type Composition
Parking Type 2-Car Single Doors
Garage Yes
Building
Lot Description Few Trees, Interior Lot, Sprinkler System
Story One
Foundation Slab
Structure Type Brick
Schools
Elementary Schools Remingtnpt
Middle Schools Creekview
High Schools Saginaw
School District Eagle Mt-Saginaw Isd
Others
Ownership See Tax
Acceptable Financing Cash, Conventional, FHA, VA Loan
Listing Terms Cash, Conventional, FHA, VA Loan
Financing Conventional
Read Less

©2024 North Texas Real Estate Information Systems.
Bought with Ana DeLeon • New Age Real Estate
GET MORE INFORMATION




