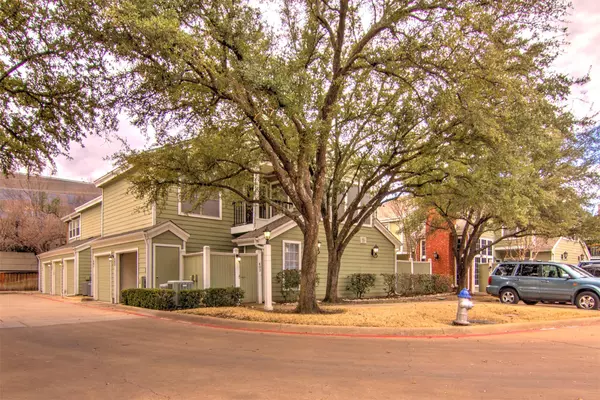For more information regarding the value of a property, please contact us for a free consultation.
6220 Bentwood Trail #402 Dallas, TX 75252
Want to know what your home might be worth? Contact us for a FREE valuation!

Our team is ready to help you sell your home for the highest possible price ASAP
Key Details
Property Type Condo
Sub Type Condominium
Listing Status Sold
Purchase Type For Sale
Square Footage 909 sqft
Price per Sqft $302
Subdivision Bent Trail Twnhms
MLS Listing ID 20242502
Sold Date 05/04/23
Style Traditional
Bedrooms 2
Full Baths 2
HOA Fees $287/mo
HOA Y/N Mandatory
Year Built 1984
Annual Tax Amount $4,384
Property Description
Gorgeous updated condo on one level with split bedrooms & great views, lots of light. Located in prestigious neighborhood with nice park and beautiful lake within walking distance. Kitchen has been updated with new cabinets, sink, faucets, paint, breakfast bar, granite counter tops, SS range, SS refrigerator, SS dishwasher, SS microwave and new water heater. Master bath has been updated with brand new walk in tile shower, new vanity, sink. granite countertop, new lighting & faucets with large walk in closet. Family room has wood floors, tile fireplace, ceiling fan, vaulted ceilings and wall of windows with great view. Nice outside balcony. Washer, dryer & refrigerator included. Nice 1 car garage that opens to fenced in patio, freshly painted floors.
Location
State TX
County Collin
Community Club House, Community Pool, Community Sprinkler, Curbs, Sidewalks
Direction Going north on Preston past Frankford. Left on Bentwood Trail, take first entrance to left, building 4.
Rooms
Dining Room 1
Interior
Interior Features Eat-in Kitchen, Granite Counters, High Speed Internet Available, Vaulted Ceiling(s), Walk-In Closet(s)
Heating Central, Electric
Cooling Ceiling Fan(s), Central Air, Electric
Flooring Carpet, Laminate, Tile
Fireplaces Number 1
Fireplaces Type Wood Burning
Appliance Dishwasher, Disposal, Dryer, Electric Oven, Electric Range, Electric Water Heater, Microwave, Refrigerator, Washer
Heat Source Central, Electric
Laundry Electric Dryer Hookup, In Kitchen, Full Size W/D Area, Washer Hookup
Exterior
Exterior Feature Balcony
Garage Spaces 1.0
Fence Wood
Pool In Ground
Community Features Club House, Community Pool, Community Sprinkler, Curbs, Sidewalks
Utilities Available All Weather Road, City Sewer, City Water, Community Mailbox, Concrete, Curbs
Roof Type Composition
Parking Type Garage, Garage Door Opener, Garage Faces Rear
Garage Yes
Private Pool 1
Building
Lot Description Corner Lot, Few Trees
Story One
Foundation Slab
Structure Type Brick,Siding
Schools
Elementary Schools Haggar
Middle Schools Frankford
High Schools Shepton
School District Plano Isd
Others
Ownership Caprine, LLC
Acceptable Financing Cash, Conventional, Not Assumable
Listing Terms Cash, Conventional, Not Assumable
Financing Conventional
Read Less

©2024 North Texas Real Estate Information Systems.
Bought with Sandra Najera • Briggs Freeman Sotheby's Int'l
GET MORE INFORMATION




