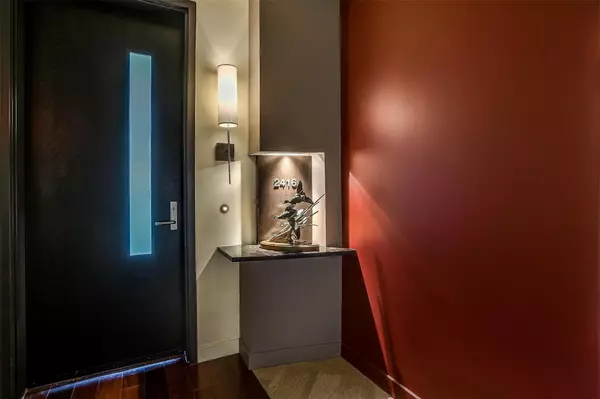For more information regarding the value of a property, please contact us for a free consultation.
2600 W 7th Street #2416 Fort Worth, TX 76107
Want to know what your home might be worth? Contact us for a FREE valuation!

Our team is ready to help you sell your home for the highest possible price ASAP
Key Details
Property Type Condo
Sub Type Condominium
Listing Status Sold
Purchase Type For Sale
Square Footage 1,546 sqft
Price per Sqft $322
Subdivision One Montgomery Plaza Residence Condo
MLS Listing ID 20293339
Sold Date 05/15/23
Style Contemporary/Modern,Traditional
Bedrooms 2
Full Baths 2
HOA Fees $928/mo
HOA Y/N Mandatory
Year Built 1928
Annual Tax Amount $11,505
Lot Size 10.681 Acres
Acres 10.681
Property Description
Enjoy the history and culture of Fort Worth at your fingertips with this beautiful, updated condo in the desirable East Tower of Montgomery Plaza! Look out over of the rooftop deck and pool or watch the activity below in the plaza. Kitchen features a large center island with seating, custom cabinetry, granite countertops, GE Monogram stainless appliances, under-counter wine fridge. Electric shades in living area, wood floors throughout main living space & travertine in baths. Two bedrooms & two baths, both en-suite. The primary suite includes Kohler whirlpool tub, custom closets, double vanity. Enjoy the multitude of amenities, including the resort-like pool with tanning deck and separate hot-tub, cabanas, two outdoor kitchens, fire-pits, two putting greens, a theatre room, club room and large fitness center! Plus 24-hr concierge service!
Location
State TX
County Tarrant
Community Club House, Common Elevator, Community Pool, Fitness Center, Pool, Spa, Other
Direction Montgomery Plaza on W7th St, park and enter in through the East Tower.
Rooms
Dining Room 1
Interior
Interior Features Built-in Wine Cooler, Cable TV Available, Decorative Lighting, Eat-in Kitchen, Elevator, Flat Screen Wiring, Granite Counters, High Speed Internet Available, Kitchen Island, Open Floorplan, Pantry, Sound System Wiring, Walk-In Closet(s)
Heating Central, Electric, Heat Pump
Cooling Ceiling Fan(s), Central Air, Electric
Flooring Carpet, Stone, Wood
Appliance Dishwasher, Disposal, Electric Cooktop, Electric Oven, Microwave, Vented Exhaust Fan
Heat Source Central, Electric, Heat Pump
Laundry Electric Dryer Hookup, Full Size W/D Area, Washer Hookup
Exterior
Exterior Feature Attached Grill, Awning(s), Courtyard, Dog Run, Fire Pit, Lighting, Outdoor Grill, Outdoor Kitchen, Outdoor Living Center
Garage Spaces 2.0
Pool Cabana, Gunite, In Ground, Outdoor Pool, Separate Spa/Hot Tub, Water Feature
Community Features Club House, Common Elevator, Community Pool, Fitness Center, Pool, Spa, Other
Utilities Available City Sewer, City Water, Community Mailbox
Roof Type Concrete
Parking Type Assigned, Common, Covered, Garage, Inside Entrance, Off Street, On Site
Garage Yes
Private Pool 1
Building
Story One
Foundation Slab
Structure Type Concrete
Schools
Elementary Schools N Hi Mt
Middle Schools Stripling
High Schools Arlngtnhts
School District Fort Worth Isd
Others
Ownership See Records
Acceptable Financing Cash, Conventional
Listing Terms Cash, Conventional
Financing Cash
Read Less

©2024 North Texas Real Estate Information Systems.
Bought with Leah Dunn • Leah Dunn Real Estate Group
GET MORE INFORMATION




