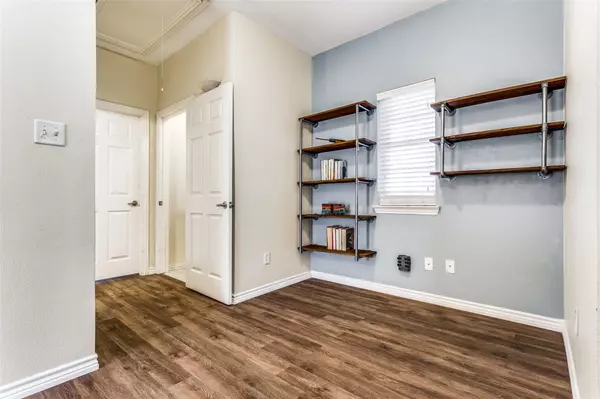For more information regarding the value of a property, please contact us for a free consultation.
706 S Jupiter Road #1208 Allen, TX 75002
Want to know what your home might be worth? Contact us for a FREE valuation!

Our team is ready to help you sell your home for the highest possible price ASAP
Key Details
Property Type Townhouse
Sub Type Townhouse
Listing Status Sold
Purchase Type For Sale
Square Footage 1,590 sqft
Price per Sqft $207
Subdivision Chateaux Of Allen Twnhms The
MLS Listing ID 20256911
Sold Date 05/17/23
Bedrooms 2
Full Baths 2
Half Baths 1
HOA Fees $245/mo
HOA Y/N Mandatory
Year Built 2006
Annual Tax Amount $5,184
Lot Size 1,263 Sqft
Acres 0.029
Property Description
STUNNING AND SPACIOUS TOWNHOME LOCATED IN THE HEART OF ALLEN WITHIN MINUTES OF SHOPPING, DINING, MCKINNEY AND 75. This home welcomes you with a grand entrance into the open foyer; featuring an open floor plan that is perfect for entertaining. Living space includes 2 bedrooms, 2.5 baths. A bonus room or additional living area is located on the second floor. Kitchen is open to the family room with an island, granite countertops, plenty of cabinetry and counter space. The primary retreat includes an upgraded walk in shower, garden tub and large walk in closet. Upgrades: Energy efficient windows installed by Renewal Andersen 7 months ago, Luxury Vinyl wood installed in 2022, HVAC is 6 years old. Washer, dryer, refrigerator and hot tub convey.HOA includes structure insurance, maintenance of front yard and landscaping and community pool.
Location
State TX
County Collin
Community Community Pool
Direction GPS
Rooms
Dining Room 1
Interior
Interior Features Cable TV Available, Double Vanity, High Speed Internet Available, Kitchen Island, Open Floorplan, Pantry, Walk-In Closet(s)
Heating Central, Electric
Cooling Ceiling Fan(s), Central Air, Electric
Flooring Luxury Vinyl Plank, Tile
Appliance Dishwasher, Disposal, Electric Cooktop, Electric Water Heater, Microwave
Heat Source Central, Electric
Laundry Electric Dryer Hookup, Utility Room, Full Size W/D Area
Exterior
Exterior Feature Rain Gutters, Lighting, Other
Garage Spaces 2.0
Carport Spaces 2
Fence Back Yard, Wood
Community Features Community Pool
Utilities Available City Sewer, City Water
Roof Type Composition
Garage Yes
Building
Lot Description Interior Lot, Irregular Lot, Landscaped, Sprinkler System
Foundation Slab
Structure Type Brick
Schools
Elementary Schools Boyd
Middle Schools Ereckson
High Schools Allen
School District Allen Isd
Others
Acceptable Financing Cash, Conventional, FHA, USDA Loan, VA Loan
Listing Terms Cash, Conventional, FHA, USDA Loan, VA Loan
Financing FHA
Read Less

©2024 North Texas Real Estate Information Systems.
Bought with Julie Duncan • TDRealty
GET MORE INFORMATION




