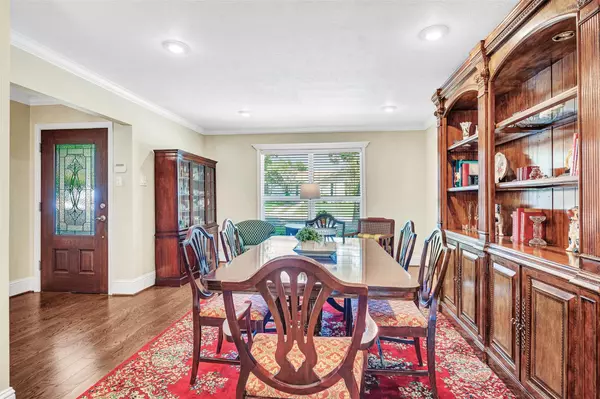For more information regarding the value of a property, please contact us for a free consultation.
9626 Estate Lane Dallas, TX 75238
Want to know what your home might be worth? Contact us for a FREE valuation!

Our team is ready to help you sell your home for the highest possible price ASAP
Key Details
Property Type Single Family Home
Sub Type Single Family Residence
Listing Status Sold
Purchase Type For Sale
Square Footage 3,080 sqft
Price per Sqft $240
Subdivision White Rock North
MLS Listing ID 20306229
Sold Date 05/19/23
Style Traditional
Bedrooms 4
Full Baths 2
Half Baths 1
HOA Y/N None
Year Built 1966
Annual Tax Amount $15,986
Lot Size 10,105 Sqft
Acres 0.232
Property Description
Welcome home to this charming Lake Highlands home with circular drive and large front flagstone patio. Spacious Dining Room with hardwood floors opens to the Kitchen. The large Family Room, with vaulted ceiling and skylight, features a beautiful crystal chandelier and stone fireplace with gas logs. The Kitchen opens to the Family Room and features a huge island with storage, stainless steel appliances, granite counters, and custom cabinets with pullouts. Light-filled Sunroom overlooks the pool. Primary Bedroom with vanity area, walk-in-closet and Ensuite Bath with double sinks & large shower. Two bedrooms with Jack & Jill Bath. Split fourth Bedroom with Half Bath nearby. Huge, oversized Gameroom upstairs with newly installed upstairs AC 2023. Landscaping and Sprinkler System. Backyard pool and spa, 2 patios and side yard with grass for summer fun. RISD schools. Near LH Town Center, White Rock Lake and the Dallas Arboretum. See Features & Update List for all updates and improvements.
Location
State TX
County Dallas
Community Curbs
Direction Use GPS for most convenient route.
Rooms
Dining Room 1
Interior
Interior Features Built-in Wine Cooler, Chandelier, Granite Counters, High Speed Internet Available, Kitchen Island, Open Floorplan, Vaulted Ceiling(s), Walk-In Closet(s)
Heating Central, Fireplace(s)
Cooling Central Air
Flooring Carpet, Stone, Wood
Fireplaces Number 1
Fireplaces Type Gas Logs
Appliance Dishwasher, Disposal, Electric Oven, Gas Cooktop, Gas Water Heater
Heat Source Central, Fireplace(s)
Laundry Electric Dryer Hookup, Utility Room, Washer Hookup
Exterior
Exterior Feature Rain Gutters
Garage Spaces 2.0
Fence Wood
Pool Fenced, Gunite
Community Features Curbs
Utilities Available City Sewer, City Water, Curbs, Sidewalk
Roof Type Composition
Parking Type 2-Car Single Doors, Alley Access, Circular Driveway, Garage Door Opener, Parking Pad
Garage Yes
Private Pool 1
Building
Lot Description Few Trees, Interior Lot, Landscaped, Sprinkler System
Story Two
Foundation Pillar/Post/Pier
Structure Type Brick
Schools
Elementary Schools Northlake
High Schools Lake Highlands
School District Richardson Isd
Others
Ownership See Agent
Acceptable Financing Cash, Conventional, VA Loan
Listing Terms Cash, Conventional, VA Loan
Financing Conventional
Read Less

©2024 North Texas Real Estate Information Systems.
Bought with Melanie Martin • Robert Elliott and Associates
GET MORE INFORMATION




