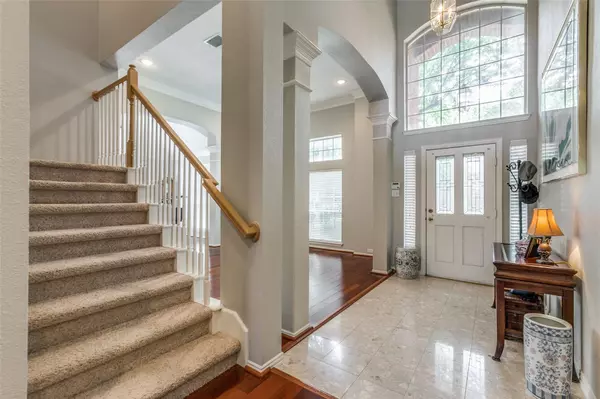For more information regarding the value of a property, please contact us for a free consultation.
6113 Brookhollow Drive Plano, TX 75093
Want to know what your home might be worth? Contact us for a FREE valuation!

Our team is ready to help you sell your home for the highest possible price ASAP
Key Details
Property Type Single Family Home
Sub Type Single Family Residence
Listing Status Sold
Purchase Type For Sale
Square Footage 3,480 sqft
Price per Sqft $215
Subdivision Heather Glen Estates
MLS Listing ID 20297373
Sold Date 05/19/23
Style Traditional
Bedrooms 5
Full Baths 3
Half Baths 1
HOA Fees $10/ann
HOA Y/N Voluntary
Year Built 1992
Annual Tax Amount $10,509
Lot Size 8,276 Sqft
Acres 0.19
Property Description
This beautiful 5 bedroom home is nestled in the heart of west Plano and zoned for Plano ISD with the highly acclaimed Barksdale Elementary! Boasts extensive wood floors, split staircase, soaring ceilings, mature trees, and a location that can’t be beat! Large kitchen w island, granite countertops, double oven, SS appliances, and an abundance of cabinet space overlooks the family room with gas fireplace. Enormous primary retreat w sitting room and ensuite featuring dual sinks, makeup vanity, jetted tub, separate shower, and 2 walk-in closets. 1st floor bonus room w closet is currently being used as a 5th bedroom and would be the perfect nursery or study! Upstairs features spacious game room w French doors as well as 3 generously sized secondary bedrooms. Backyard oasis w open patio and sparkling pool and spa w custom limestone details. Close to Legacy West, Grandscape, Willow Bend Mall, Arbor Hills Nature Preserve, and more. Easy access to DNT, 121, and GBT for a quick commute!
Location
State TX
County Collin
Community Park, Playground
Direction .
Rooms
Dining Room 2
Interior
Interior Features Cable TV Available, Central Vacuum, Decorative Lighting, Granite Counters, High Speed Internet Available, Kitchen Island, Multiple Staircases, Vaulted Ceiling(s), Walk-In Closet(s)
Heating Central, Gas Jets, Zoned
Cooling Ceiling Fan(s), Central Air, Electric, Zoned
Flooring Ceramic Tile, Marble, Wood
Fireplaces Number 1
Fireplaces Type Gas Logs, Gas Starter
Appliance Dishwasher, Disposal, Electric Cooktop, Electric Oven, Gas Water Heater, Microwave, Double Oven
Heat Source Central, Gas Jets, Zoned
Laundry Electric Dryer Hookup, Full Size W/D Area, Washer Hookup
Exterior
Exterior Feature Covered Patio/Porch, Rain Gutters, Lighting
Garage Spaces 2.0
Fence Wood
Pool Gunite, Separate Spa/Hot Tub
Community Features Park, Playground
Utilities Available Alley, City Sewer, City Water, Concrete, Sidewalk
Roof Type Composition
Parking Type Covered, Garage Door Opener, Garage Faces Rear
Garage Yes
Private Pool 1
Building
Lot Description Few Trees, Interior Lot, Landscaped, Sprinkler System, Subdivision
Story Two
Foundation Slab
Structure Type Brick,Siding
Schools
Elementary Schools Barksdale
Middle Schools Renner
High Schools Shepton
School District Plano Isd
Others
Ownership See Agent
Financing Conventional
Read Less

©2024 North Texas Real Estate Information Systems.
Bought with Laura Graves • Allie Beth Allman & Assoc.
GET MORE INFORMATION




