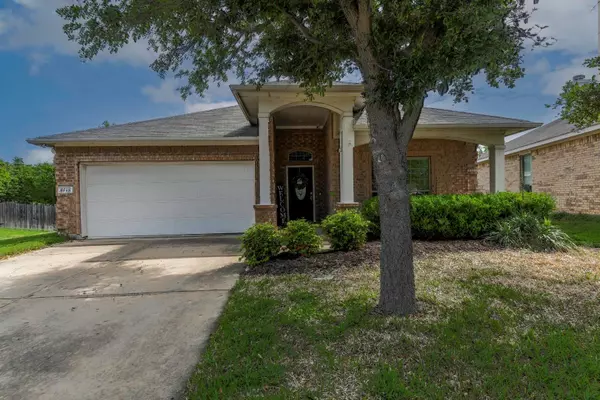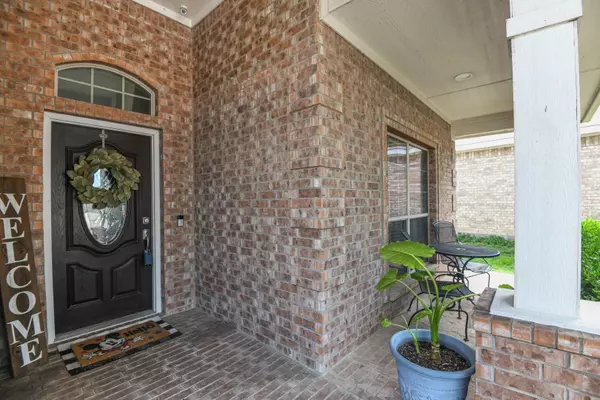For more information regarding the value of a property, please contact us for a free consultation.
8710 Cedar Thicket Drive Dallas, TX 75249
Want to know what your home might be worth? Contact us for a FREE valuation!

Our team is ready to help you sell your home for the highest possible price ASAP
Key Details
Property Type Single Family Home
Sub Type Single Family Residence
Listing Status Sold
Purchase Type For Sale
Square Footage 1,878 sqft
Price per Sqft $186
Subdivision Summit Parc Ph 05
MLS Listing ID 20310311
Sold Date 05/31/23
Style Traditional
Bedrooms 3
Full Baths 2
HOA Fees $27/ann
HOA Y/N Mandatory
Year Built 2009
Lot Size 8,668 Sqft
Acres 0.199
Lot Dimensions 48 x 115 x 104 x 119
Property Description
GORGEOUS DALLAS HOME in SUMMIT PARC with no Houses directly behind!! Close proximity to Schools, I-20, HWY 67, Lake Joe Pool, Cedar Ridge Preserve and Downtown Dallas!! Spacious flexible open floorplan with MANY UPGRADES!! Front Study-optional 2nd Dining or 4th Bedroom. FULLY UPDATED CHEF'S KITCHEN with an abundance of painted white Cabinets, Island, wide Breakfast Bar, Quartz Countertops, tiled backsplash, upper and lower cabinet lighting, Stainless Steel Appliances, 5 Burner Gas Range, Skylight and Walk-in Pantry. Large Living with corner gas starter Cast Stone Fireplace, arched entries, crown moulding, luxury wood look vinyl plank Flooring, new ceiling Fans, tiled Laundry and Baths. Split Bedroom arrangement with private En-Suite, Garden Tub, separate Shower, two sink Vanity and big walk-in Closet. Wide covered front sitting porch, covered and extended open back Patio with Gas Grill Tap, large fenced backyard backing to natural preserve and more plus Community Pool and Playground!
Location
State TX
County Dallas
Community Community Pool, Curbs, Greenbelt, Playground, Sidewalks
Direction From I-20 in the Duncanville area and EXIT to Mountain Creek Pkwy and turn SOUTH. Continue to W Wheatland Rd and turn LEFT. Next turn LEFT on Westridge Dr., RIGHT on Wooded Gap Dr., LEFT on Timber Falls Dr. which becomes Cedar Thicket Dr. Arrive at 8710 Cedar Thicket Dr on the Right.
Rooms
Dining Room 1
Interior
Interior Features Cable TV Available, Decorative Lighting, High Speed Internet Available, Kitchen Island, Walk-In Closet(s)
Heating Central, Natural Gas
Cooling Central Air, Electric
Flooring Carpet, Luxury Vinyl Plank
Fireplaces Number 1
Fireplaces Type Gas Starter
Appliance Dishwasher, Disposal, Gas Range, Gas Water Heater, Microwave, Plumbed For Gas in Kitchen
Heat Source Central, Natural Gas
Laundry Electric Dryer Hookup, Utility Room, Full Size W/D Area, Washer Hookup
Exterior
Exterior Feature Covered Patio/Porch, Rain Gutters, Other
Garage Spaces 2.0
Fence Back Yard, Fenced, Wood, Wrought Iron
Community Features Community Pool, Curbs, Greenbelt, Playground, Sidewalks
Utilities Available Cable Available, City Sewer, City Water, Concrete, Curbs, Individual Gas Meter, Individual Water Meter, Natural Gas Available, Sidewalk, Underground Utilities
Roof Type Composition
Parking Type 2-Car Single Doors, Concrete, Garage, Garage Door Opener, Garage Faces Front
Garage Yes
Building
Lot Description Cul-De-Sac, Few Trees, Greenbelt, Interior Lot, Landscaped, Lrg. Backyard Grass, Subdivision
Story One
Foundation Slab
Structure Type Brick,Frame,Rock/Stone
Schools
Elementary Schools Hyman
Middle Schools Kennemer
High Schools Duncanville
School District Duncanville Isd
Others
Ownership Of Record
Acceptable Financing Cash, Conventional, FHA, VA Loan
Listing Terms Cash, Conventional, FHA, VA Loan
Financing Conventional
Read Less

©2024 North Texas Real Estate Information Systems.
Bought with Kelsey Rush • Keller Williams Realty
GET MORE INFORMATION




