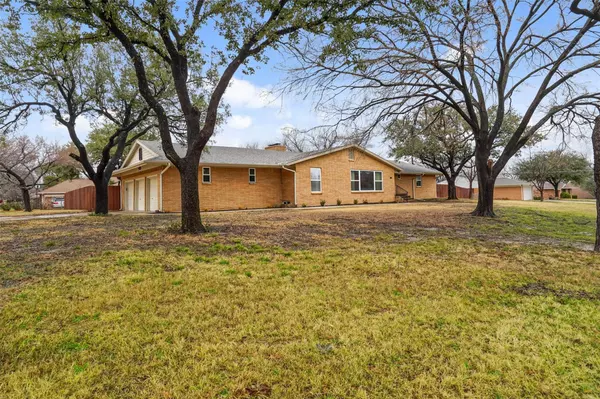For more information regarding the value of a property, please contact us for a free consultation.
510 Hinton Street Grand Prairie, TX 75050
Want to know what your home might be worth? Contact us for a FREE valuation!

Our team is ready to help you sell your home for the highest possible price ASAP
Key Details
Property Type Single Family Home
Sub Type Single Family Residence
Listing Status Sold
Purchase Type For Sale
Square Footage 5,508 sqft
Price per Sqft $87
Subdivision Saddle Hill
MLS Listing ID 20256455
Sold Date 05/30/23
Style Early American
Bedrooms 5
Full Baths 3
Half Baths 2
HOA Y/N None
Year Built 1958
Annual Tax Amount $8,286
Lot Size 0.637 Acres
Acres 0.637
Property Description
Unique, Rare & Authentic gem! This special property has it all - an ideal location, 3 car garage, an oversized yard, and even a storm shelter! The main floor offers 2,620 SqFt and the Basement (yes you read that right!) an additional 2,888 SqFt with it's own HVAC system. Sitting on a corner lot that's over half an acre (0.637). Great floor plan with generously sized living areas & bedrooms. The main level has 3 Bedrooms, 2.5 baths, 2 large living areas. Master bath with his & hers vanities A spacious kitchen with a sub zero refrigerator & freezer, plentiful storage & countertop space! In basement you'll find a safe room, game room, utility room and another 2 Bedrooms with 1.5 baths. The backyards has a large covered patio, perfect for entertaining! Located in an established neighborhood in the heart of sought after Grand Prairie, less than a mile from the historic Downtown. Easy access to 161, 30 & right in between Dallas & Fort Worth. 3D model house available. Don't miss out!
Location
State TX
County Dallas
Direction Take I-30 W to Carrier Pkwy. Palace Pkwy in Grand Prairie. Exit from I-30 W, Take NW 7th St to Hinton St, Turn left onto NW 7th St, Turn left onto Hinton St. The home will be on the left.
Rooms
Dining Room 1
Interior
Interior Features Cable TV Available, Eat-in Kitchen, High Speed Internet Available, Other
Heating Central, Electric
Cooling Central Air, Electric
Flooring Carpet, Ceramic Tile, Vinyl
Fireplaces Number 1
Fireplaces Type Brick, Gas Logs
Appliance Built-in Refrigerator, Dishwasher, Disposal, Electric Range, Gas Water Heater, Microwave, Plumbed For Gas in Kitchen, Refrigerator
Heat Source Central, Electric
Laundry Utility Room, Full Size W/D Area
Exterior
Garage Spaces 3.0
Utilities Available Asphalt, City Sewer, City Water, Concrete, Curbs, Electricity Available, Individual Water Meter
Roof Type Composition
Parking Type Covered, Detached Carport, Driveway, Epoxy Flooring, Garage Door Opener, Garage Faces Side, Oversized
Garage Yes
Building
Story Two
Foundation Pillar/Post/Pier
Structure Type Brick
Schools
Elementary Schools Austin
Middle Schools Adams
High Schools Grand Prairie
School District Grand Prairie Isd
Others
Ownership Owner of Record
Acceptable Financing Cash, Conventional, FHA, FHA-203K, VA Loan
Listing Terms Cash, Conventional, FHA, FHA-203K, VA Loan
Financing Conventional
Read Less

©2024 North Texas Real Estate Information Systems.
Bought with Janet Rivera • Rendon Realty, LLC
GET MORE INFORMATION




