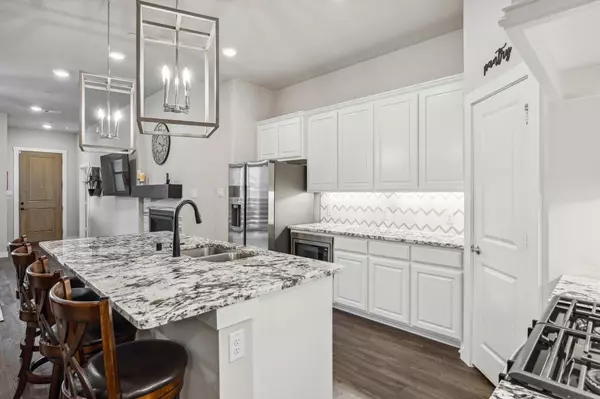For more information regarding the value of a property, please contact us for a free consultation.
1637 Dewberry Lane Garland, TX 75042
Want to know what your home might be worth? Contact us for a FREE valuation!

Our team is ready to help you sell your home for the highest possible price ASAP
Key Details
Property Type Townhouse
Sub Type Townhouse
Listing Status Sold
Purchase Type For Sale
Square Footage 1,382 sqft
Price per Sqft $252
Subdivision Riverset Ph 1
MLS Listing ID 20326426
Sold Date 06/05/23
Bedrooms 2
Full Baths 2
HOA Fees $175/mo
HOA Y/N Mandatory
Year Built 2021
Annual Tax Amount $7,811
Lot Size 2,526 Sqft
Acres 0.058
Property Description
This spacious one story home opens up into a huge living, dining, kitchen area with stunning quartz counter tops and a large island. Built in under cabinet lighting and generously sized pantry. Light pours into the living room from a glass slider leading out to an 11 x 11 covered and fenced in front porch, perfect for outdoor dining and entertaining. Living room features a gas fireplace, relaxing by the fire as easy as flipping on a light. Owner’s Suite opens up with 14' ceilings, large enough for an additional seating area or office nook. Security system wired throughout home with notifications for doors and windows opening. Situated on the site of an old family farm in Garland, Riverset has every amenity you want! Enjoy the pool with grill areas, an amenity center clubhouse, Playground, Central Park and Creekside park, enclosed Dog Park, and trails. Better than new, everything you love about a new construction home without having to live through construction!
Location
State TX
County Dallas
Community Club House, Community Pool, Curbs, Greenbelt, Park, Playground, Pool, Sidewalks
Direction Community is located at the corner of West Buckingham Road and North Shiloh Road. Model is located at 1706 Greatfield Drive, Garland, TX 75042.
Rooms
Dining Room 1
Interior
Interior Features Cable TV Available, Decorative Lighting, Eat-in Kitchen, Flat Screen Wiring, Granite Counters, High Speed Internet Available, Kitchen Island, Open Floorplan, Pantry, Smart Home System, Vaulted Ceiling(s), Walk-In Closet(s)
Heating ENERGY STAR Qualified Equipment, ENERGY STAR/ACCA RSI Qualified Installation, Natural Gas
Cooling Attic Fan, Ceiling Fan(s), Central Air, ENERGY STAR Qualified Equipment
Flooring Carpet, Luxury Vinyl Plank, Tile
Fireplaces Number 1
Fireplaces Type Gas, Living Room
Appliance Dishwasher, Disposal, Gas Oven, Gas Range, Microwave, Plumbed For Gas in Kitchen, Tankless Water Heater
Heat Source ENERGY STAR Qualified Equipment, ENERGY STAR/ACCA RSI Qualified Installation, Natural Gas
Laundry Electric Dryer Hookup, In Hall, Full Size W/D Area
Exterior
Exterior Feature Covered Patio/Porch
Garage Spaces 2.0
Fence Fenced, Wood
Community Features Club House, Community Pool, Curbs, Greenbelt, Park, Playground, Pool, Sidewalks
Utilities Available All Weather Road, City Sewer, City Water, Concrete, Curbs, Individual Gas Meter, Individual Water Meter
Roof Type Composition
Parking Type 2-Car Single Doors, Alley Access, Concrete, Covered, Garage Faces Rear
Garage Yes
Building
Lot Description Interior Lot
Story One
Schools
Elementary Schools Choice Of School
Middle Schools Choice Of School
High Schools Choice Of School
School District Garland Isd
Others
Restrictions Deed
Ownership Patricia Brown
Acceptable Financing Cash, Conventional, VA Loan
Listing Terms Cash, Conventional, VA Loan
Financing Conventional
Read Less

©2024 North Texas Real Estate Information Systems.
Bought with Emily Johnson • Compass RE Texas, LLC
GET MORE INFORMATION




