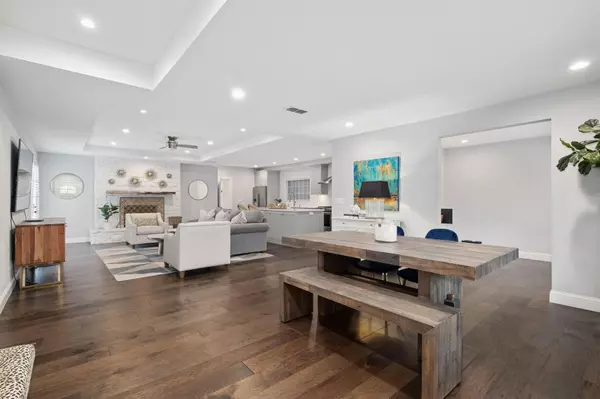For more information regarding the value of a property, please contact us for a free consultation.
10417 Royal Club Lane Dallas, TX 75229
Want to know what your home might be worth? Contact us for a FREE valuation!

Our team is ready to help you sell your home for the highest possible price ASAP
Key Details
Property Type Single Family Home
Sub Type Single Family Residence
Listing Status Sold
Purchase Type For Sale
Square Footage 2,353 sqft
Price per Sqft $286
Subdivision Sparkman Club Estates
MLS Listing ID 20305639
Sold Date 06/07/23
Style Contemporary/Modern,Traditional
Bedrooms 3
Full Baths 3
HOA Fees $50/qua
HOA Y/N Voluntary
Year Built 1960
Annual Tax Amount $13,752
Lot Size 0.260 Acres
Acres 0.26
Property Description
Beautifully custom remodeled, move in ready home in sought after SPARKMAN CLUB ESTATES. Just a few blocks from the neighborhood pool, tennis courts and Northhaven Trail. Home features an open floor plan with 3 bedrooms, 3 full baths, office, craft-homework room, great storage and large backyard. Chefs kitchen with quartz countertops, large island, double ovens, under cabinet lighting, walk in pantry & subway backsplash. Wood floors throughout, LED lighting, updated bathrooms and gas fireplace. Oversized Primary bed and bath with two walk in closets. No detail has been overlooked. Watch the 4th of July parade from your front lawn!
Join Sparkman Neighborhood Club for pool, tennis, clubhouse access, as well as many social events and activities.
Location
State TX
County Dallas
Community Club House, Community Pool, Playground, Tennis Court(S)
Direction From Royal Lane and Marsh-South on Marsh, Right on Merrell, then right on Royal Club. 2nd house on left.
Rooms
Dining Room 1
Interior
Interior Features Decorative Lighting, Eat-in Kitchen, Kitchen Island, Open Floorplan, Pantry, Walk-In Closet(s)
Cooling Central Air, Electric
Flooring Wood
Fireplaces Number 1
Fireplaces Type Brick, Gas, Gas Logs
Appliance Built-in Gas Range, Dishwasher, Disposal, Double Oven
Exterior
Garage Spaces 2.0
Fence Wood
Community Features Club House, Community Pool, Playground, Tennis Court(s)
Utilities Available Cable Available, City Sewer, City Water, Natural Gas Available
Roof Type Composition
Parking Type 2-Car Single Doors, Driveway, Electric Gate, Garage, Garage Door Opener
Garage Yes
Building
Story One
Foundation Slab
Structure Type Brick
Schools
Elementary Schools Degolyer
Middle Schools Marsh
High Schools White
School District Dallas Isd
Others
Financing Conventional
Read Less

©2024 North Texas Real Estate Information Systems.
Bought with Debbie Sherrington • Dave Perry Miller Real Estate
GET MORE INFORMATION




