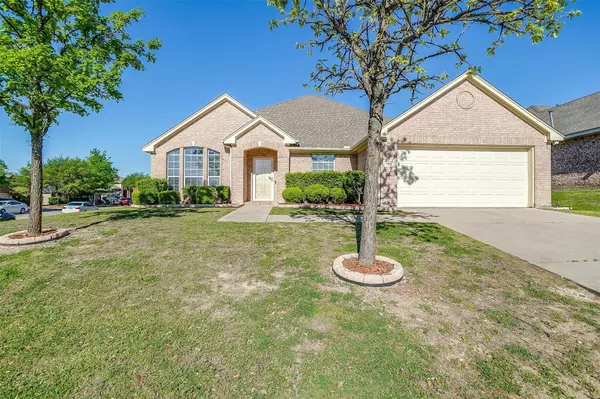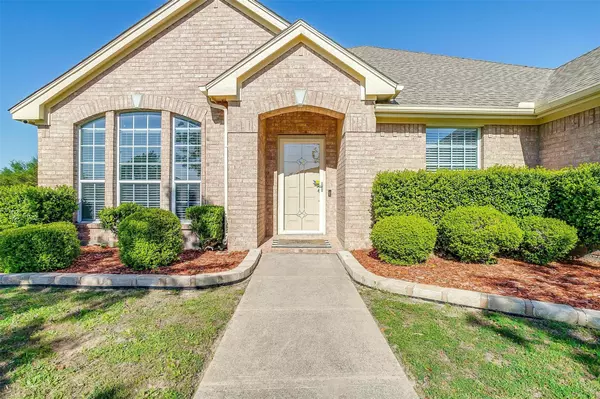For more information regarding the value of a property, please contact us for a free consultation.
8663 Darrington Drive Dallas, TX 75249
Want to know what your home might be worth? Contact us for a FREE valuation!

Our team is ready to help you sell your home for the highest possible price ASAP
Key Details
Property Type Single Family Home
Sub Type Single Family Residence
Listing Status Sold
Purchase Type For Sale
Square Footage 1,996 sqft
Price per Sqft $185
Subdivision Summit Parc Ph 03
MLS Listing ID 20308120
Sold Date 06/08/23
Style Traditional
Bedrooms 3
Full Baths 2
HOA Fees $27/ann
HOA Y/N Mandatory
Year Built 2004
Annual Tax Amount $7,295
Lot Size 10,715 Sqft
Acres 0.246
Property Description
Gorgeous 3 bedroom, 2 bath single story home that has been meticulously maintained awaits a new owner. Welcoming front porch leads you into the foyer w formal dining room upon entry. This beauty features recent wood look tile floors throughout the living areas, kitchen & bathrooms, recent int & ext paint, arched doorways in the main areas & open floor plan perfect for entertaining. Picture yourself cooking for friends & family in the Gourmet kitchen boasting granite countertops, island for prepping, & a large breakfast bar opening up to the spacious family room anchored by the corner FP. Relax in the Primary Ensuite complete w gorgeous granite on the double sinks, garden tub, separate shower & WIC. Enjoy listening to the birds chirping or sipping your favorite beverage, reading your favorite book while sitting under the covered back patio surrounded by recent BOB fence & upgraded gates. Recent roof, custom shower head in guest bath- please see list of updates in the transaction desk
Location
State TX
County Dallas
Direction Please use your favorite form of GPS :)
Rooms
Dining Room 2
Interior
Interior Features Cable TV Available, Granite Counters, High Speed Internet Available, Kitchen Island
Heating Central, Natural Gas
Cooling Ceiling Fan(s), Central Air, Electric
Flooring Carpet, Ceramic Tile
Fireplaces Number 1
Fireplaces Type Gas Starter
Appliance Dishwasher, Disposal, Gas Cooktop
Heat Source Central, Natural Gas
Laundry Utility Room, Full Size W/D Area, Washer Hookup
Exterior
Exterior Feature Covered Patio/Porch, Rain Gutters
Garage Spaces 2.0
Fence Wood
Utilities Available City Sewer, City Water
Roof Type Composition
Parking Type Garage
Garage Yes
Building
Lot Description Few Trees, Interior Lot, Landscaped, Sprinkler System, Subdivision
Story One
Foundation Slab
Structure Type Brick
Schools
Elementary Schools Hyman
Middle Schools Kennemer
High Schools Duncanville
School District Duncanville Isd
Others
Ownership See Tax Records
Acceptable Financing Cash, Conventional, FHA, VA Loan
Listing Terms Cash, Conventional, FHA, VA Loan
Financing Conventional
Read Less

©2024 North Texas Real Estate Information Systems.
Bought with Julio Reyes • United Real Estate
GET MORE INFORMATION




