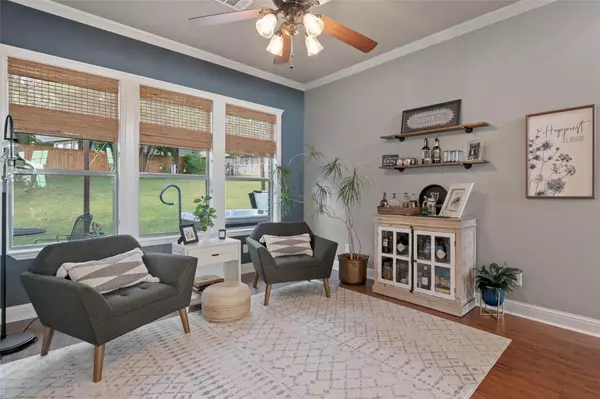For more information regarding the value of a property, please contact us for a free consultation.
113 Crown Valley Court Weatherford, TX 76087
Want to know what your home might be worth? Contact us for a FREE valuation!

Our team is ready to help you sell your home for the highest possible price ASAP
Key Details
Property Type Single Family Home
Sub Type Single Family Residence
Listing Status Sold
Purchase Type For Sale
Square Footage 2,631 sqft
Price per Sqft $187
Subdivision Crown Valley Add
MLS Listing ID 20261491
Sold Date 06/12/23
Style Traditional
Bedrooms 4
Full Baths 3
HOA Fees $30/qua
HOA Y/N Mandatory
Year Built 2006
Annual Tax Amount $7,856
Lot Size 0.340 Acres
Acres 0.34
Property Description
Ready to live in a safe gated community with award winning Aledo School District? Bring your golf clubs! Property is located in Crown Valley Estates, a stone's throw from Oeste Ranch Golf course. This gorgeous custom home sits on .34 acre and is located in a cul-de-sac. It is obvious the owners have loved on this house by the immaculate condition they have maintained. The kitchen features granite counter tops, breakfast bar, and gas stove top. This home has 4 spacious bedrooms and 3 full bathrooms one of which is a Jack and Jill style. Primary bedroom is located on the 1st floor. There is a bonus storage room located in the oversized 2 car garage. Updates since 2020 include: exterior and interior paint, screens, wood laminated flooring in dining room and second living room, light fixtures, decorative stacked stone fireplace with a charming shiplap wood above mantel. Property is a 2.6 mile walk to Lake Weatherford and a 20-mile drive to Dickies Arena in Ft. Worth.
Location
State TX
County Parker
Direction Exit 415 toward Mikus Rd Merge onto Interstate 20 Frontage Rd, turn right onto Crown Pointe Blvd, turn right onto Crown Rd, turn left Crown Valley Drive, Turn Right onto Crown Valley Court. House will be on left in cul-de-sac. ROAD CONSTRUCTION SAYS NO THROUGH TRAFFIC YOU CAN STILL DRIVE TO HOUSE.
Rooms
Dining Room 2
Interior
Interior Features Built-in Features, Granite Counters, High Speed Internet Available, Kitchen Island, Pantry, Walk-In Closet(s)
Heating Central, Natural Gas
Cooling Central Air, Electric
Flooring Carpet, Ceramic Tile, Laminate
Fireplaces Number 1
Fireplaces Type Decorative, Gas Starter, Living Room, Masonry, Stone, Wood Burning
Appliance Dishwasher, Disposal, Electric Oven, Gas Cooktop, Gas Water Heater, Microwave
Heat Source Central, Natural Gas
Laundry Electric Dryer Hookup, Utility Room, Full Size W/D Area, Washer Hookup
Exterior
Exterior Feature Covered Patio/Porch, Other
Garage Spaces 2.0
Fence Back Yard, Wood
Utilities Available City Sewer, City Water, Concrete, Curbs, Underground Utilities
Roof Type Composition
Parking Type Direct Access, Driveway, Garage Door Opener, Garage Faces Side, Oversized, Storage
Garage Yes
Building
Lot Description Cul-De-Sac, Interior Lot, Sprinkler System
Story Two
Foundation Slab
Structure Type Brick,Rock/Stone
Schools
Elementary Schools Patricia Dean Boswell Mccall
Middle Schools Aledo
High Schools Aledo
School District Aledo Isd
Others
Ownership Donald L. Holt and Heather L. Holt
Acceptable Financing Cash, Conventional, FHA, VA Loan
Listing Terms Cash, Conventional, FHA, VA Loan
Financing Conventional
Special Listing Condition Aerial Photo
Read Less

©2024 North Texas Real Estate Information Systems.
Bought with Kimberly Meyer • Coldwell Banker Realty
GET MORE INFORMATION




