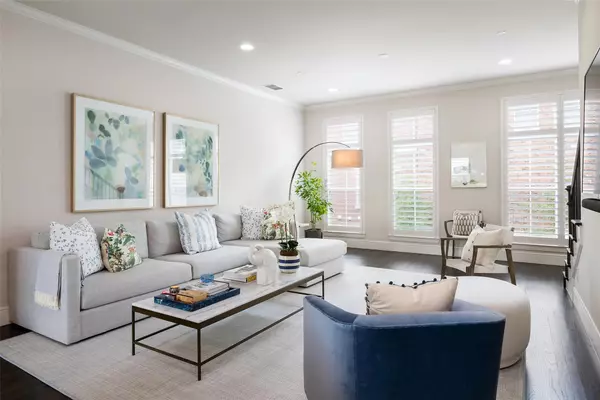For more information regarding the value of a property, please contact us for a free consultation.
7700 Eastern Avenue #504 Dallas, TX 75209
Want to know what your home might be worth? Contact us for a FREE valuation!

Our team is ready to help you sell your home for the highest possible price ASAP
Key Details
Property Type Condo
Sub Type Condominium
Listing Status Sold
Purchase Type For Sale
Square Footage 1,916 sqft
Price per Sqft $343
Subdivision Greenway Place Condo
MLS Listing ID 20334951
Sold Date 06/13/23
Style Contemporary/Modern
Bedrooms 2
Full Baths 2
Half Baths 1
HOA Fees $345/mo
HOA Y/N Mandatory
Year Built 2015
Property Description
This small shady community of stylish brick brownstones is tucked between Greenway Parks and Devonshire. Conveniently located near the pool, unit 504 is a classic three-story home that features high-end finishes, hardwood floors, tall ceilings and plantation shutters. The ground
floor includes a guest suite and two-car attached garage. Upstairs on the second level, the chef's kitchen with Viking appliances, Calacutta marble counters and subway tile backsplash adjoins the generous living and dining room. A pantry and powder room complete this level. The entire third floor is essentially a primary suite with a spacious bedroom with two large closets and a luxurious bathroom with quartz counters, separate tub and over-sized shower. Additionally, a hallway leads to a multi-purpose room that can serve as a study, home office, work-out room or nursery. This is a special low-maintenance residence, move-in ready, in a terrific neighborhood adjacent to the Park Cities.
Location
State TX
County Dallas
Community Pool
Direction From Lovers Lane, turn south on Eastern just west of the Tollway. Community is on the left with 504 on the second row of townhomes.
Rooms
Dining Room 1
Interior
Interior Features Cable TV Available, Decorative Lighting, Eat-in Kitchen, High Speed Internet Available, Open Floorplan, Pantry, Sound System Wiring
Heating Central, Electric
Cooling Ceiling Fan(s), Central Air, Electric, Zoned
Flooring Carpet, Ceramic Tile, Wood
Appliance Dishwasher, Disposal, Electric Oven, Gas Cooktop, Microwave, Refrigerator, Vented Exhaust Fan
Heat Source Central, Electric
Laundry Electric Dryer Hookup, Full Size W/D Area, Washer Hookup
Exterior
Exterior Feature Lighting
Garage Spaces 2.0
Pool Gunite, In Ground, Outdoor Pool
Community Features Pool
Utilities Available Alley, Asphalt, City Sewer, City Water, Community Mailbox, Curbs, Master Gas Meter, Master Water Meter, Private Road, Sidewalk
Roof Type Tar/Gravel,Other
Parking Type Garage, Garage Door Opener, Garage Faces Rear
Garage Yes
Private Pool 1
Building
Lot Description Landscaped, Sprinkler System
Story Three Or More
Foundation Other
Structure Type Brick
Schools
Elementary Schools Polk
Middle Schools Cary
High Schools Jefferson
School District Dallas Isd
Others
Ownership See Agent
Acceptable Financing Cash, Conventional
Listing Terms Cash, Conventional
Financing Cash
Read Less

©2024 North Texas Real Estate Information Systems.
Bought with Sara Summers • Briggs Freeman Sotheby's Int'l
GET MORE INFORMATION




