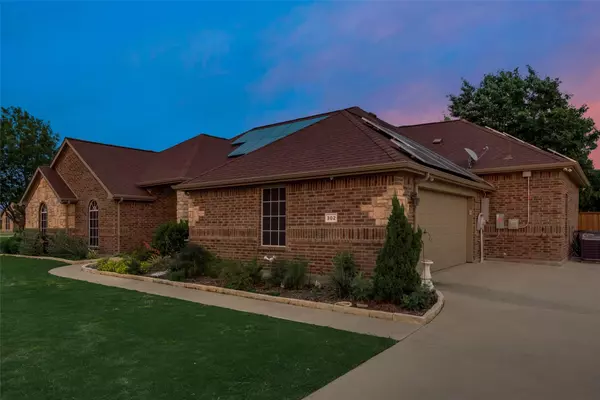For more information regarding the value of a property, please contact us for a free consultation.
302 Springfield Lane Red Oak, TX 75165
Want to know what your home might be worth? Contact us for a FREE valuation!

Our team is ready to help you sell your home for the highest possible price ASAP
Key Details
Property Type Single Family Home
Sub Type Single Family Residence
Listing Status Sold
Purchase Type For Sale
Square Footage 2,473 sqft
Price per Sqft $208
Subdivision Springfield Farms
MLS Listing ID 20321006
Sold Date 06/20/23
Style Traditional
Bedrooms 4
Full Baths 2
Half Baths 1
HOA Fees $16/ann
HOA Y/N Mandatory
Year Built 2005
Annual Tax Amount $7,876
Lot Size 1.015 Acres
Acres 1.015
Property Description
MULTIPLE OFFERS RECEIVED! MOVE-IN READY!!!, 4-Bedroom, 2.5 Bath, Study or Formal Dining off entry way, 1st floor MEDIA ROOM, New Flooring throughout, Fresh Paint, Large Kitchen with plenty of cabinet space AND Granite counter-tops, Large living area pre-wired for surround sound including speakers in addition to being pre-wired for a wall-mount TV. This home also features an over-sized concrete back-porch for entertaining with POOL and outdoor surround sound system! Don't miss out on this opportunity to entertain in-style during the summer.
Location
State TX
County Ellis
Direction 35 South exit 77 and go left, left on Deer Creek, left on Shawnee, right on Springfield
Rooms
Dining Room 2
Interior
Interior Features Cable TV Available, Decorative Lighting, Eat-in Kitchen, Granite Counters, Kitchen Island, Open Floorplan, Pantry, Walk-In Closet(s)
Heating Central, Electric
Cooling Ceiling Fan(s), Central Air, Electric
Flooring Ceramic Tile
Fireplaces Number 1
Fireplaces Type Wood Burning
Equipment Other
Appliance Dishwasher, Disposal, Electric Cooktop, Electric Oven, Microwave
Heat Source Central, Electric
Laundry Electric Dryer Hookup, Utility Room, Full Size W/D Area, Washer Hookup
Exterior
Exterior Feature Covered Patio/Porch
Garage Spaces 2.0
Carport Spaces 2
Fence Gate, Privacy, Wood
Pool Gunite, In Ground, Outdoor Pool, Pool/Spa Combo
Utilities Available City Water, Curbs, Electricity Connected, Individual Water Meter, Overhead Utilities, Septic
Roof Type Composition
Parking Type 2-Car Single Doors, Concrete, Driveway, Garage, Garage Door Opener, Garage Faces Side, Off Street, Private
Garage Yes
Private Pool 1
Building
Lot Description Landscaped, Lrg. Backyard Grass, Sprinkler System, Subdivision
Story One
Foundation Slab
Structure Type Brick,Rock/Stone
Schools
Elementary Schools Shackelford
High Schools Waxahachie
School District Waxahachie Isd
Others
Restrictions Deed
Ownership Rosado
Acceptable Financing Cash, Conventional, FHA, VA Loan
Listing Terms Cash, Conventional, FHA, VA Loan
Financing Conventional
Read Less

©2024 North Texas Real Estate Information Systems.
Bought with Chris Cauda • Keller Williams Realty
GET MORE INFORMATION




