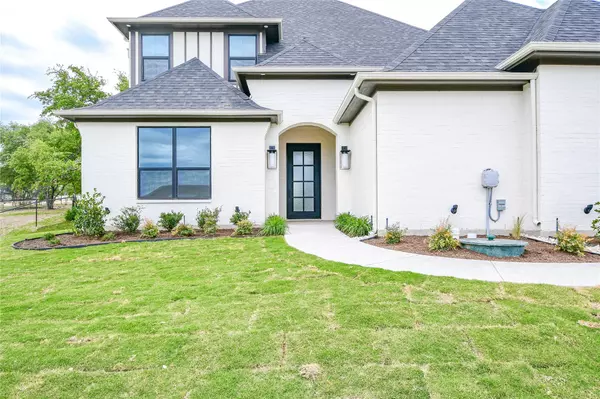For more information regarding the value of a property, please contact us for a free consultation.
3911 Legend Trail Granbury, TX 76049
Want to know what your home might be worth? Contact us for a FREE valuation!

Our team is ready to help you sell your home for the highest possible price ASAP
Key Details
Property Type Single Family Home
Sub Type Single Family Residence
Listing Status Sold
Purchase Type For Sale
Square Footage 3,623 sqft
Price per Sqft $241
Subdivision De Cordova Ranch Ph 5-B
MLS Listing ID 20314683
Sold Date 06/22/23
Style Traditional
Bedrooms 4
Full Baths 3
Half Baths 1
HOA Fees $60/qua
HOA Y/N Mandatory
Year Built 2023
Annual Tax Amount $998
Lot Size 0.502 Acres
Acres 0.502
Property Description
NEW CONSTRUCTION IN DECORDOVA RANCH 2023 home built by Hopper Custom Homes offers 4 bedrooms, 4 baths, office, media & parking for 3 cars. The open concept floor plan allows for easy flow through living, dining, and kitchen. Open large slider off breakfast area to incorporate the covered back patio while entertaining. Kitchen has a gas cooktop, wall oven and natural stone countertops, storage from every angle up to the ceiling. Need more storage? Step around the corner to the walk-in pantry & utility Primary Suite- spa bath offers dual headed shower, free standing soaking tub & walkin dream closet. Second en-suite bedroom on main floor. Multi-purpose room off the front entry could be used as an office-bedroom. Head upstairs to 2 bedrooms ensuite jack-n-jill. Additional upstairs room could be an additional bedroom or Media Room. This quiet neighborhood offers gated community, easy access to shopping at Luton Ranch and Hwy 377
Location
State TX
County Hood
Community Gated, Park, Playground, Other
Direction From Hwy 377 take Davis Road to gated entrance for DecorDova Ranch
Rooms
Dining Room 2
Interior
Interior Features Cable TV Available, Decorative Lighting, Eat-in Kitchen, Flat Screen Wiring, High Speed Internet Available, Open Floorplan, Pantry, Vaulted Ceiling(s), Walk-In Closet(s), Other
Heating Central
Cooling Ceiling Fan(s), Central Air, Zoned
Flooring Ceramic Tile, Wood
Fireplaces Number 1
Fireplaces Type Gas Logs
Equipment None
Appliance Built-in Gas Range, Dishwasher, Disposal, Gas Cooktop, Gas Range, Microwave, Convection Oven, Double Oven, Plumbed For Gas in Kitchen, Vented Exhaust Fan
Heat Source Central
Laundry Utility Room, Full Size W/D Area, Washer Hookup
Exterior
Exterior Feature Covered Patio/Porch, Rain Gutters, Lighting
Garage Spaces 3.0
Fence Pipe, Wire
Community Features Gated, Park, Playground, Other
Utilities Available Electricity Connected, MUD Sewer, MUD Water, Underground Utilities
Roof Type Composition
Parking Type 2-Car Double Doors, Garage, Garage Door Opener, Garage Faces Side, Inside Entrance, Oversized
Garage Yes
Building
Lot Description Interior Lot, Landscaped, Sloped, Subdivision
Story Two
Foundation Slab
Structure Type Brick
Schools
Elementary Schools Acton
Middle Schools Acton
High Schools Granbury
School District Granbury Isd
Others
Restrictions Architectural
Ownership Hopper Custom Homes
Acceptable Financing Cash, Conventional, FHA
Listing Terms Cash, Conventional, FHA
Financing Conventional
Special Listing Condition Build to Suit
Read Less

©2024 North Texas Real Estate Information Systems.
Bought with Michelle Grothouse • Century 21 Property Advisors
GET MORE INFORMATION




