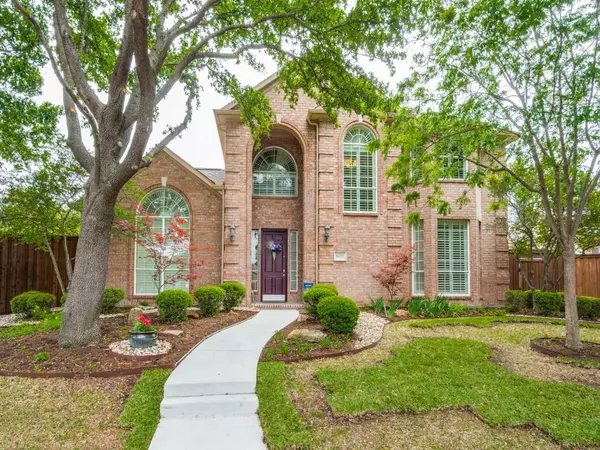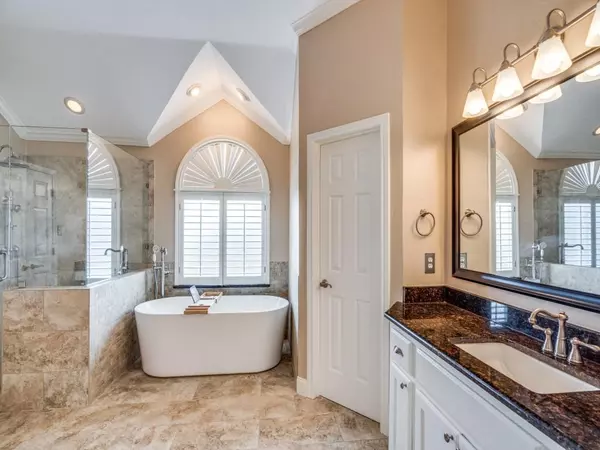For more information regarding the value of a property, please contact us for a free consultation.
8400 Bantry Court Plano, TX 75025
Want to know what your home might be worth? Contact us for a FREE valuation!

Our team is ready to help you sell your home for the highest possible price ASAP
Key Details
Property Type Single Family Home
Sub Type Single Family Residence
Listing Status Sold
Purchase Type For Sale
Square Footage 3,505 sqft
Price per Sqft $225
Subdivision Highland Ridge I
MLS Listing ID 20305222
Sold Date 06/30/23
Style Traditional
Bedrooms 4
Full Baths 3
Half Baths 1
HOA Y/N Voluntary
Year Built 1993
Annual Tax Amount $10,437
Lot Size 0.270 Acres
Acres 0.27
Lot Dimensions 38x17x105x100x43x153
Property Description
Impeccable condition and great craftsmanship make this home a rare find. 100% move-in ready. Low energy bills from 14.5 KW solar panels; extra attic insulation & LowE windows. Smart Home features include touchscreen front door lock, Ring Doorbell, Nest thermostats, & WiFi garage door opener. Recent updates to PebbleTec pool with complete inspection. East side pool & patio sheltered from afternoon sun. Fully-enclosed large cul-de-sac lot with rolling gate over 3-car drive. Gourmet kitchen with gas cooktop and GE Profile appliances opens to living area and looks onto resort-like pool area and large backyard. Upstairs primary bedroom permits 13’ vaulted ceiling with natural light thru large windows overlooking backyard. Primary bath includes oversize shower; soaking tub; closet with custom cabinetry. Upstairs home office has built-in desks and shelving. Downstairs 2nd living area with custom cabinetry could also be second home office. Truly one-of-a-kind.
Location
State TX
County Collin
Direction From the intersection of Coit Road and Hedgecoxe Road, proceed north on Coit road. Turn right on Stonehaven. Turn right at the second street, which is Bantry Court. Home is at the center of the cul-de-sac.
Rooms
Dining Room 2
Interior
Interior Features Built-in Features, Cable TV Available, Granite Counters, High Speed Internet Available, Open Floorplan, Pantry, Walk-In Closet(s)
Heating Central, Natural Gas
Cooling Central Air, Electric
Flooring Ceramic Tile, Hardwood, Tile
Fireplaces Number 1
Fireplaces Type Family Room, Gas Logs, Glass Doors
Equipment TV Antenna
Appliance Dishwasher, Disposal, Electric Oven, Gas Cooktop, Gas Water Heater, Microwave, Vented Exhaust Fan
Heat Source Central, Natural Gas
Exterior
Exterior Feature Covered Patio/Porch, Rain Gutters
Garage Spaces 2.0
Carport Spaces 3
Fence Back Yard, Fenced, Full, Gate, High Fence, Wood, Wrought Iron
Pool Fenced, Gunite, Heated, In Ground, Outdoor Pool, Pool/Spa Combo
Utilities Available Alley, Cable Available, City Sewer, City Water, Concrete, Curbs, Electricity Connected, Individual Gas Meter, Individual Water Meter
Roof Type Composition
Parking Type Garage Single Door, Additional Parking, Concrete, Driveway, Electric Gate, Garage Door Opener, Garage Faces Rear, Inside Entrance, Kitchen Level
Garage Yes
Private Pool 1
Building
Lot Description Cul-De-Sac, Interior Lot, Irregular Lot, Landscaped, Level, Lrg. Backyard Grass, Sprinkler System
Story Two
Foundation Slab
Structure Type Brick,Siding,Wood
Schools
Elementary Schools Wyatt
Middle Schools Rice
High Schools Jasper
School District Plano Isd
Others
Ownership (See Agent)
Acceptable Financing Cash, Conventional
Listing Terms Cash, Conventional
Financing Conventional
Read Less

©2024 North Texas Real Estate Information Systems.
Bought with Kandice Vaughn • Redfin Corporation
GET MORE INFORMATION




