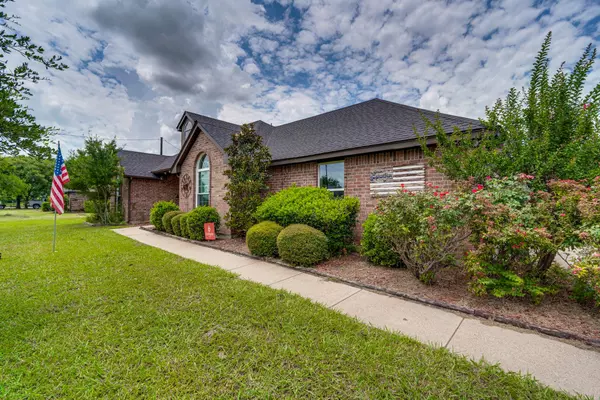For more information regarding the value of a property, please contact us for a free consultation.
103 Carmen Drive Red Oak, TX 75154
Want to know what your home might be worth? Contact us for a FREE valuation!

Our team is ready to help you sell your home for the highest possible price ASAP
Key Details
Property Type Single Family Home
Sub Type Single Family Residence
Listing Status Sold
Purchase Type For Sale
Square Footage 1,942 sqft
Price per Sqft $193
Subdivision Ridge Crest Estates
MLS Listing ID 20371695
Sold Date 07/28/23
Style Contemporary/Modern,Traditional
Bedrooms 4
Full Baths 3
HOA Y/N None
Year Built 1994
Annual Tax Amount $5,057
Lot Size 0.576 Acres
Acres 0.576
Property Description
This home is well cared for and loved. A charming 4 bedroom 3 bath over half acre home seated in the heart of Red Oak with NO HOA will make you take a second look everywhere you view. Nicely landscaped and spacious rooms this home is so inviting for you and your family. Open concept kitchen will have you entertaining and the large Master Bed and Ensuite just shouts space for one to spread out and relax. Granite countertops with updated fixtures throughout add to the desire to call this place home. PLEASE SUBMIT ALL OFFERS BY MONDAY 1PM.
Location
State TX
County Ellis
Direction Use GPS From Ovilla Rd Take Ridgecrest South to Lasseter and left on Carmen. Home is all the way down on Right. From I35 Red Oak Rd go East cross HWY 342 to Red Oak rd converts to Pierce rd. Carmen is on Right about half mile. Home is 2nd home on Left
Rooms
Dining Room 2
Interior
Interior Features Built-in Features, Cable TV Available, Chandelier, Decorative Lighting, Eat-in Kitchen, Flat Screen Wiring, Granite Counters, High Speed Internet Available, Natural Woodwork, Open Floorplan, Sound System Wiring, Vaulted Ceiling(s), Wainscoting, Walk-In Closet(s), In-Law Suite Floorplan
Heating Active Solar, Central, Electric, Fireplace(s), Other
Cooling Central Air, ENERGY STAR Qualified Equipment
Flooring Hardwood, Laminate, Wood
Fireplaces Number 1
Fireplaces Type Brick, Wood Burning
Equipment Air Purifier
Appliance Dishwasher, Disposal, Electric Oven, Electric Range, Electric Water Heater, Ice Maker, Microwave, Tankless Water Heater, Vented Exhaust Fan, Washer
Heat Source Active Solar, Central, Electric, Fireplace(s), Other
Laundry Electric Dryer Hookup, Full Size W/D Area
Exterior
Exterior Feature Awning(s), Covered Patio/Porch, Rain Gutters, Misting System
Garage Spaces 2.0
Fence Chain Link
Utilities Available Aerobic Septic, MUD Water, Septic, Other
Roof Type Composition,Other
Parking Type Garage Single Door, Concrete, Covered, Direct Access, Driveway, Garage, Garage Door Opener, Garage Faces Side, Inside Entrance
Garage Yes
Building
Lot Description Interior Lot, Landscaped, Lrg. Backyard Grass, Sprinkler System
Story One
Foundation Slab
Level or Stories One
Structure Type Brick,Siding
Schools
Elementary Schools Eastridge
Middle Schools Red Oak
High Schools Red Oak
School District Red Oak Isd
Others
Ownership Mundwiler
Acceptable Financing Cash, Conventional, FHA, VA Loan
Listing Terms Cash, Conventional, FHA, VA Loan
Financing Cash
Read Less

©2024 North Texas Real Estate Information Systems.
Bought with Linda Rosen • JPAR Arlington
GET MORE INFORMATION




