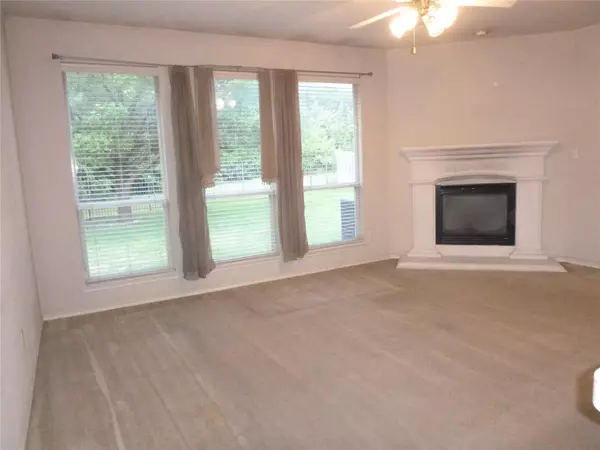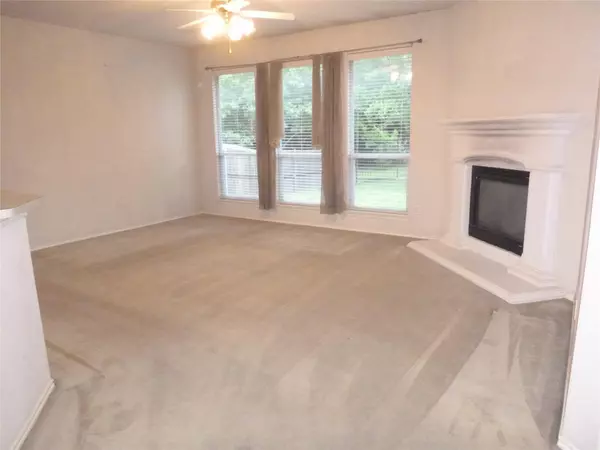For more information regarding the value of a property, please contact us for a free consultation.
7049 Chapelridge Drive Dallas, TX 75249
Want to know what your home might be worth? Contact us for a FREE valuation!

Our team is ready to help you sell your home for the highest possible price ASAP
Key Details
Property Type Single Family Home
Sub Type Single Family Residence
Listing Status Sold
Purchase Type For Sale
Square Footage 1,578 sqft
Price per Sqft $181
Subdivision Summit Parc Ph 03
MLS Listing ID 20287055
Sold Date 07/31/23
Style Traditional
Bedrooms 3
Full Baths 2
HOA Fees $27/ann
HOA Y/N Mandatory
Year Built 2004
Lot Size 6,795 Sqft
Acres 0.156
Property Description
WE'RE BACK - - FINALLY!! DOM reflects time on HOLD while waiting for tenant to vacate. Home being sold AS IS but has great potential to be a real show-stopper! Amazing opportunity for homeowner handyman or investor! Property has great bones but needs cosmetic TLC as price reflects! Open floorplan; living room has corner gas fireplace and windows looking out to greenbelt; large master bedroom and bath split from other 2 bedrooms; kitchen has newer gas stove and is open to living area; breakfast area has window-seat and door leading to covered patio. Oversized garage. HVAC replaced in 2021. Full sprinkler system. Great location close to Highway access and shopping. This home just needs some vision and love to be amazing again!!
Sellers are not desperate! Please! No low-ball or blind offers will be considered.
Location
State TX
County Dallas
Community Curbs, Sidewalks, Other
Direction From I-20 exit 408 South; take right lane to Clark Road. Head south (right), turn right on Summit Parc Dr, turn right on Chapelridge.
Rooms
Dining Room 1
Interior
Interior Features Cable TV Available, Eat-in Kitchen, High Speed Internet Available, Open Floorplan, Walk-In Closet(s)
Heating Central
Cooling Central Air, Electric
Flooring Carpet, Ceramic Tile
Fireplaces Number 1
Fireplaces Type Gas, Gas Logs
Appliance Dishwasher, Disposal, Electric Range, Microwave
Heat Source Central
Laundry Electric Dryer Hookup, Utility Room, Full Size W/D Area, Washer Hookup
Exterior
Exterior Feature Covered Patio/Porch
Garage Spaces 2.0
Fence Wood, Wrought Iron
Community Features Curbs, Sidewalks, Other
Utilities Available Cable Available, City Sewer, City Water, Concrete, Curbs, Individual Gas Meter, Individual Water Meter
Roof Type Composition
Parking Type Garage, Garage Door Opener
Garage Yes
Building
Lot Description Greenbelt, Interior Lot, Lrg. Backyard Grass, Sprinkler System, Subdivision
Story One
Foundation Slab
Level or Stories One
Structure Type Brick,Siding
Schools
Elementary Schools Hyman
Middle Schools Kennemer
High Schools Duncanville
School District Duncanville Isd
Others
Restrictions Unknown Encumbrance(s)
Ownership see tax information
Acceptable Financing 1031 Exchange, Cash, Contract, Conventional, VA Loan
Listing Terms 1031 Exchange, Cash, Contract, Conventional, VA Loan
Financing Conventional
Read Less

©2024 North Texas Real Estate Information Systems.
Bought with Nidia Lemus • Leake Bradford Realty
GET MORE INFORMATION




