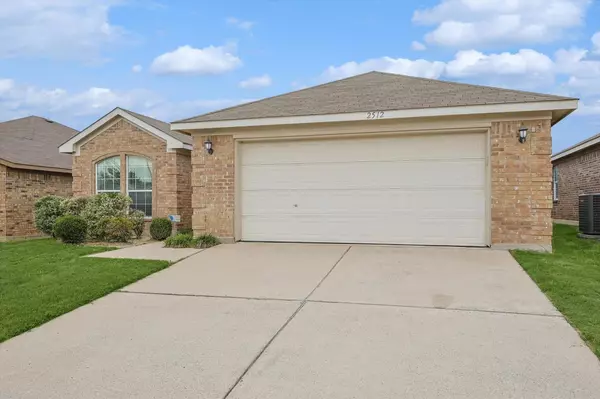For more information regarding the value of a property, please contact us for a free consultation.
2512 Wakecrest Drive Fort Worth, TX 76108
Want to know what your home might be worth? Contact us for a FREE valuation!

Our team is ready to help you sell your home for the highest possible price ASAP
Key Details
Property Type Single Family Home
Sub Type Single Family Residence
Listing Status Sold
Purchase Type For Sale
Square Footage 1,440 sqft
Price per Sqft $189
Subdivision Trail Ridge Estates
MLS Listing ID 20343054
Sold Date 08/10/23
Style Traditional
Bedrooms 3
Full Baths 2
HOA Y/N None
Year Built 2007
Annual Tax Amount $5,744
Lot Size 5,009 Sqft
Acres 0.115
Property Description
Welcome to 2512 Wakecrest Drive in Fort Worth! This charming home offers a perfect blend of comfort, convenience, and a fantastic location. It offers 3 bedrooms, 2 bathrooms, a fenced backyard and a covered patio with room for a grill. As you step inside, you'll be greeted by an open floor plan with flow between the living room, breakfast nook, and kitchen. The living room features a corner, wood-burning fireplace. One of the standout features of this property is its proximity to the nearby park and walking trail. Imagine enjoying leisurely walks, picnics, or recreational activities just steps from your front door. Located close to Interstate 30, this home ensures easy access to the surrounding areas. Whether you're commuting to work, exploring the vibrant city of Fort Worth, or venturing out for a weekend getaway, this convenient location makes it all effortlessly accessible. Refrigerator stays.
Location
State TX
County Tarrant
Direction From IH30, exit Chapel Creed Blvd, North on Chapel Creek Blvd, left onto Meadow Gate Drive, left onto Wakecrest Drive, home will be on the left.
Rooms
Dining Room 1
Interior
Interior Features Cable TV Available, Eat-in Kitchen, High Speed Internet Available, Open Floorplan
Heating Central
Cooling Ceiling Fan(s), Central Air, Electric
Flooring Carpet, Linoleum
Fireplaces Number 1
Fireplaces Type Brick, Living Room
Appliance Dishwasher, Gas Cooktop, Microwave
Heat Source Central
Laundry Utility Room, Full Size W/D Area, Stacked W/D Area
Exterior
Exterior Feature Covered Patio/Porch
Garage Spaces 2.0
Fence Wood
Utilities Available Cable Available, City Sewer, City Water
Roof Type Composition
Garage Yes
Building
Lot Description Few Trees, Interior Lot, Park View, Subdivision
Story One
Foundation Slab
Level or Stories One
Structure Type Brick
Schools
Elementary Schools Waverlypar
Middle Schools Leonard
High Schools Westn Hill
School District Fort Worth Isd
Others
Restrictions Deed,Unknown Encumbrance(s)
Ownership of record
Financing Conventional
Read Less

©2024 North Texas Real Estate Information Systems.
Bought with Dennis Tuttle • Dennis Tuttle Real Estate Team
GET MORE INFORMATION




