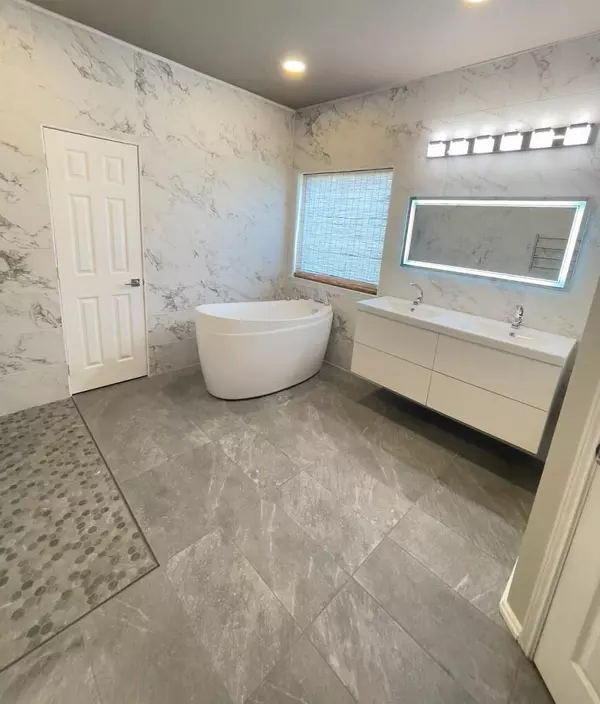For more information regarding the value of a property, please contact us for a free consultation.
2709 Harborview Boulevard Rowlett, TX 75088
Want to know what your home might be worth? Contact us for a FREE valuation!

Our team is ready to help you sell your home for the highest possible price ASAP
Key Details
Property Type Single Family Home
Sub Type Single Family Residence
Listing Status Sold
Purchase Type For Sale
Square Footage 4,048 sqft
Price per Sqft $158
Subdivision Harborview 01
MLS Listing ID 20374321
Sold Date 08/21/23
Style Studio,Traditional
Bedrooms 5
Full Baths 3
Half Baths 1
HOA Fees $15
HOA Y/N Mandatory
Year Built 1995
Annual Tax Amount $10,131
Lot Size 8,450 Sqft
Acres 0.194
Property Description
LUXURIOUSLY SPACIOUS HARBOR VIEW SMART HOME!!! In a peaceful lake access community across from HOA pool. Imagine driving over the lake everyday on the way home. Everything you could want in this 5 bedroom 4 bath home. 18-22 foot vaulted ceilings in main areas. High ceilings throughout. Completely remodeled. Gourmet kitchen with stainless smart appliances. Large walk-in pantry with extra stainless refrigerator. Master bath is to die for with floor to ceiling tile, split heated floors, towel rack, fog less led mirror and deep Japanese Soaking tub. Amazing media room to relax and watch you favorite shows. This home is an entertainers dream with great patio with built in fireplace-bbq, garden, tool-yard equipment shed, 3 car garage and ample parking in back with additional concrete boat-recreational parking on side.
Location
State TX
County Dallas
Direction From Dallas, take I-30 E towards Rowlett, exit 61B for President George Bush Turnpike, exit for Miller Rd, and turn right on Harborview Blvd (this entrance and exit are separate from the main community entrance and very convenient), the home will be on the right
Rooms
Dining Room 2
Interior
Interior Features Cable TV Available, Decorative Lighting, Eat-in Kitchen, Flat Screen Wiring, Granite Counters, High Speed Internet Available, Kitchen Island, Open Floorplan, Pantry, Smart Home System, Vaulted Ceiling(s), Walk-In Closet(s)
Heating Central, Natural Gas
Cooling Ceiling Fan(s), Central Air, Electric
Flooring Ceramic Tile, Laminate, Luxury Vinyl Plank
Fireplaces Number 1
Fireplaces Type Brick, Wood Burning
Appliance Dishwasher, Disposal, Electric Cooktop, Microwave, Convection Oven
Heat Source Central, Natural Gas
Exterior
Exterior Feature Covered Patio/Porch, Rain Gutters, Storage
Garage Spaces 3.0
Fence Wood
Utilities Available Alley, Cable Available, City Sewer, City Water, Concrete, Curbs, Electricity Available, Electricity Connected, Individual Gas Meter, Individual Water Meter, Sidewalk
Roof Type Composition
Garage Yes
Building
Lot Description Few Trees, Interior Lot, Landscaped, Sprinkler System, Subdivision
Story Two
Foundation Slab
Level or Stories Two
Structure Type Brick,Siding
Schools
Elementary Schools Choice Of School
Middle Schools Choice Of School
High Schools Choice Of School
School District Garland Isd
Others
Ownership See tax
Acceptable Financing Cash, Conventional, FHA, VA Loan
Listing Terms Cash, Conventional, FHA, VA Loan
Financing Conventional
Read Less

©2024 North Texas Real Estate Information Systems.
Bought with Dallas Arb • Keller Williams Realty FtWorth
GET MORE INFORMATION




