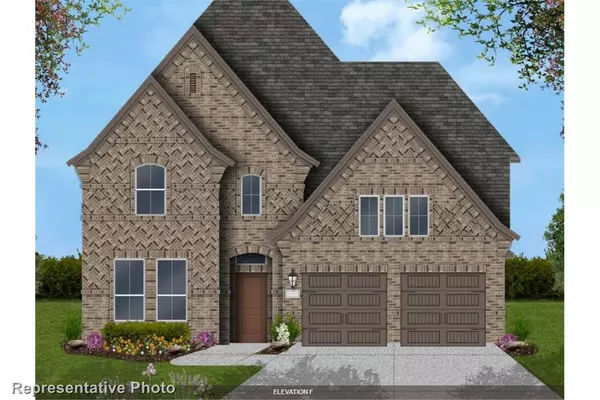For more information regarding the value of a property, please contact us for a free consultation.
405 Winter Plum Way Wylie, TX 75098
Want to know what your home might be worth? Contact us for a FREE valuation!

Our team is ready to help you sell your home for the highest possible price ASAP
Key Details
Property Type Single Family Home
Sub Type Single Family Residence
Listing Status Sold
Purchase Type For Sale
Square Footage 3,259 sqft
Price per Sqft $221
Subdivision Dominion Of Pleasant Valley 50'
MLS Listing ID 20288191
Sold Date 08/24/23
Style Traditional
Bedrooms 4
Full Baths 4
Half Baths 1
HOA Fees $83/ann
HOA Y/N Mandatory
Year Built 2023
Lot Size 6,229 Sqft
Acres 0.143
Property Description
MLS# 20288191 - Built by Coventry Homes - CONST. COMPLETED Aug 23 ~ This stunning 2-story home is the perfect place to call home! Step inside and be wowed by the foyer, gleaming engineered wood floors and more. The gourmet kitchen awaits with quartz countertops, 42-inch cabinetry and stainless-steel appliances - an entertainer's dream. Host your upcoming holiday gathering in the dining room just steps away from the family room. Retreat to your secluded primary suite that offers a garden tub, walk-in shower, dual vanities and a huge walk-in closet. Upstairs you will find two additional bedrooms plus a game room and media space! Enjoy time outdoors on your covered patio as you overlook your backyard oasis. With ample storage throughout, this 4 bedroom home has it all, visit today!
Location
State TX
County Dallas
Community Community Pool, Fishing, Jogging Path/Bike Path, Park, Playground, Sidewalks
Direction From HW 190, PGBT, head north on Miles Road, turn right on Sachse Road and continue for 2.5 miles, the community will be on your right.
Rooms
Dining Room 1
Interior
Interior Features Cable TV Available, Double Vanity, Granite Counters, Kitchen Island, Open Floorplan, Pantry, Smart Home System, Walk-In Closet(s), Wired for Data
Heating ENERGY STAR Qualified Equipment, Fireplace(s), Natural Gas
Cooling Electric, ENERGY STAR Qualified Equipment
Flooring Carpet, Ceramic Tile, Wood
Fireplaces Number 1
Fireplaces Type Family Room, Gas Logs
Appliance Dishwasher, Electric Oven, Gas Cooktop, Microwave, Tankless Water Heater, Trash Compactor
Heat Source ENERGY STAR Qualified Equipment, Fireplace(s), Natural Gas
Laundry Electric Dryer Hookup, Utility Room, Full Size W/D Area, Washer Hookup
Exterior
Exterior Feature Covered Patio/Porch
Garage Spaces 2.0
Fence Back Yard, Wood
Community Features Community Pool, Fishing, Jogging Path/Bike Path, Park, Playground, Sidewalks
Utilities Available City Sewer, City Water, Individual Gas Meter, Sidewalk
Roof Type Composition
Parking Type Garage Double Door, Garage Faces Front
Garage Yes
Building
Story Two
Foundation Slab
Level or Stories Two
Structure Type Brick,Concrete,Fiber Cement,Frame
Schools
Elementary Schools Choice Of School
Middle Schools Choice Of School
High Schools Choice Of School
School District Garland Isd
Others
Ownership Coventry Homes
Financing Conventional
Read Less

©2024 North Texas Real Estate Information Systems.
Bought with Osama Qaroot • Sellstate Metro Realty
GET MORE INFORMATION




