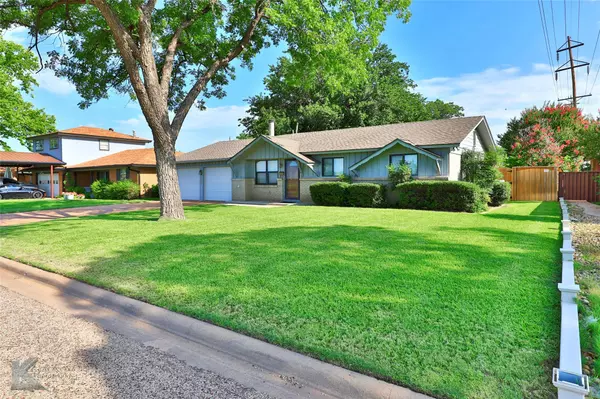For more information regarding the value of a property, please contact us for a free consultation.
2826 Edgemont Drive Abilene, TX 79605
Want to know what your home might be worth? Contact us for a FREE valuation!

Our team is ready to help you sell your home for the highest possible price ASAP
Key Details
Property Type Single Family Home
Sub Type Single Family Residence
Listing Status Sold
Purchase Type For Sale
Square Footage 1,202 sqft
Price per Sqft $170
Subdivision School Tracts Rep 199 & 200
MLS Listing ID 20374669
Sold Date 08/31/23
Style Traditional
Bedrooms 3
Full Baths 2
HOA Y/N None
Year Built 1963
Annual Tax Amount $2,615
Lot Size 9,496 Sqft
Acres 0.218
Property Description
Super Cute, move in ready 3 bed, 2 bath home features an open concept living, dining, kitchen. The kitchen has plenty of cabinets, a pantry and a breakfast bar. There is also an additional dining area adjoining the kitchen giving the home 2 dining areas for hosting family & friends. The home features 3 spacious bedrooms, 2 with walk-in closets, & 2 full bathrooms. An added bonus is the enclosed sun porch. The property has several mature trees and a park like back yard with a storage shed that conveys. The Sellers had fiber optic run to the house for High-Speed internet access. This well maintained home is centrally located to shopping, grocery stores & restaurants. Schedule your private showing today.
Location
State TX
County Taylor
Direction From Buffalo Gap Rd, travel west on Edgemont Dr. The property will be on your right just after Marshall St.
Rooms
Dining Room 2
Interior
Interior Features Built-in Features, Cable TV Available, Eat-in Kitchen, High Speed Internet Available, Open Floorplan, Pantry, Walk-In Closet(s)
Heating Central, Natural Gas
Cooling Ceiling Fan(s), Central Air, Electric
Flooring Carpet, Vinyl
Fireplaces Number 1
Fireplaces Type Gas Starter, Living Room, Wood Burning
Appliance Dishwasher, Electric Range, Gas Water Heater
Heat Source Central, Natural Gas
Laundry Electric Dryer Hookup, Washer Hookup
Exterior
Exterior Feature Rain Gutters
Garage Spaces 2.0
Fence Back Yard, Wood
Utilities Available City Sewer, City Water
Roof Type Composition
Garage Yes
Building
Lot Description Few Trees, Landscaped, Lrg. Backyard Grass, Sprinkler System
Story One
Foundation Slab
Level or Stories One
Structure Type Brick
Schools
Elementary Schools Jackson
Middle Schools Madison
High Schools Cooper
School District Abilene Isd
Others
Ownership Gibson
Acceptable Financing Cash, Conventional, FHA, VA Loan
Listing Terms Cash, Conventional, FHA, VA Loan
Financing VA
Read Less

©2024 North Texas Real Estate Information Systems.
Bought with Hannah Holmes • KW SYNERGY*
GET MORE INFORMATION




