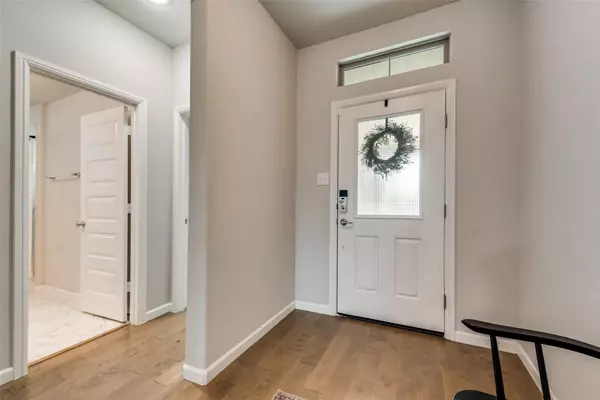For more information regarding the value of a property, please contact us for a free consultation.
328 Adwood Drive Waxahachie, TX 75165
Want to know what your home might be worth? Contact us for a FREE valuation!

Our team is ready to help you sell your home for the highest possible price ASAP
Key Details
Property Type Single Family Home
Sub Type Single Family Residence
Listing Status Sold
Purchase Type For Sale
Square Footage 1,972 sqft
Price per Sqft $187
Subdivision Buffalo Rdg Ph 5
MLS Listing ID 20355670
Sold Date 08/31/23
Style Traditional
Bedrooms 3
Full Baths 2
HOA Fees $25
HOA Y/N Mandatory
Year Built 2021
Annual Tax Amount $7,366
Lot Size 6,359 Sqft
Acres 0.146
Property Description
Introducing a beautiful 3-bedroom, 2-bath, almost new construction home, built in 2021, with a cozy front porch. Natural light bathes the open concept dining, kitchen, and living areas. The kitchen boasts stainless steel appliances and a large kitchen island, perfect for entertaining or quick family meals.
The master bedroom is generously sized, accompanied by an ensuite bath showcasing dual sinks, a separate shower, and walk-in closet. This home also features a dedicated space for work or homeschooling and large mud bench for an aesthetically pleasing organizational solution.
Nestled within the community, you'll find a refreshing pool and a nearby park, perfect for convenient outdoor enjoyment. In less than a 10-minute drive, downtown Waxahachie awaits, with its delightful array of local small businesses! Two hour showing notice required
Location
State TX
County Ellis
Community Community Pool
Direction I-35 to Broadhead to Arrow Wood Road to Adwood Dr.
Rooms
Dining Room 1
Interior
Interior Features Decorative Lighting, Double Vanity, Flat Screen Wiring, Granite Counters, High Speed Internet Available, Kitchen Island, Open Floorplan
Heating Central
Cooling Central Air
Flooring Carpet, Tile
Fireplaces Number 1
Fireplaces Type Electric, Other
Appliance Dishwasher, Disposal, Electric Cooktop, Electric Oven, Electric Water Heater
Heat Source Central
Laundry Electric Dryer Hookup, Utility Room, Full Size W/D Area
Exterior
Garage Spaces 2.0
Fence Wood
Community Features Community Pool
Utilities Available City Sewer, City Water
Roof Type Asphalt
Parking Type Garage Single Door
Garage Yes
Building
Lot Description Interior Lot, Landscaped
Story One
Foundation Slab
Level or Stories One
Structure Type Brick,Stone Veneer
Schools
Elementary Schools Oliver Clift
High Schools Waxahachie
School District Waxahachie Isd
Others
Restrictions Deed
Acceptable Financing Cash, Conventional, FHA, Lease Back, Not Assumable
Listing Terms Cash, Conventional, FHA, Lease Back, Not Assumable
Financing Conventional
Special Listing Condition Aerial Photo, Deed Restrictions, Survey Available, Utility Easement
Read Less

©2024 North Texas Real Estate Information Systems.
Bought with Earnest Spencer • USA Plus Realty
GET MORE INFORMATION




