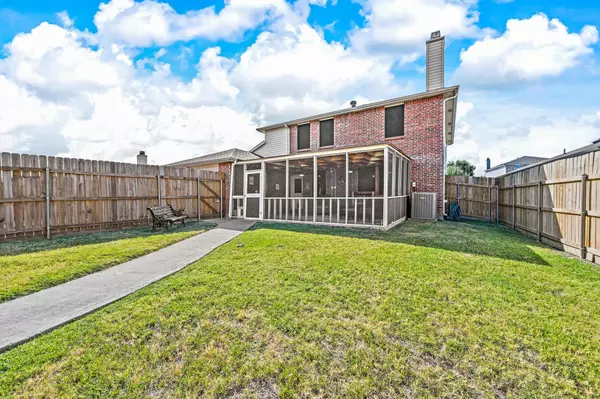For more information regarding the value of a property, please contact us for a free consultation.
1013 Cavern Drive Mesquite, TX 75181
Want to know what your home might be worth? Contact us for a FREE valuation!

Our team is ready to help you sell your home for the highest possible price ASAP
Key Details
Property Type Single Family Home
Sub Type Single Family Residence
Listing Status Sold
Purchase Type For Sale
Square Footage 2,897 sqft
Price per Sqft $125
Subdivision Hills At Tealwood Ph 03
MLS Listing ID 20386543
Sold Date 09/06/23
Style Traditional
Bedrooms 5
Full Baths 2
Half Baths 1
HOA Fees $31/qua
HOA Y/N Mandatory
Year Built 2005
Annual Tax Amount $8,139
Lot Size 8,189 Sqft
Acres 0.188
Property Description
SPACIOUS 5 BEDROOM HOME WITH ROOM FOR THE WHOLE FAMILY! There are many memories to be made in this charming home featuring extensive wood-look tile flooring, a cozy brick fireplace & a home office. Prepare, present & enjoy your culinary masterpieces in the well-appointed kitchen complete with granite countertops, stainless steel appliances, a huge pantry & lots of cabinets for storage. End your day in the secluded primary suite graced with a dual sink vanity, soaking tub, separate shower & walk-in closet, or entertain in the huge upstairs game room. Spend quality time outdoors in your private backyard boasting a storage shed & plenty of room to play, or relax in the large screened-in covered patio with ceiling fans. Other features include a recently replaced AC unit & roof. Great location in a quiet community offering a park & playground plus easy access to major highways & downtown Dallas!
Location
State TX
County Dallas
Community Greenbelt, Park, Playground
Direction From 20 go north on Beltline, right on Indian, left on McKenzie, right on Cavern
Rooms
Dining Room 2
Interior
Interior Features Cable TV Available, Decorative Lighting, High Speed Internet Available, Pantry, Walk-In Closet(s)
Heating Central, Electric
Cooling Ceiling Fan(s), Central Air, Electric
Flooring Tile
Fireplaces Number 1
Fireplaces Type Brick, Family Room, Wood Burning
Appliance Dishwasher, Disposal, Electric Range, Electric Water Heater, Microwave, Water Filter, Water Purifier, Water Softener
Heat Source Central, Electric
Laundry Electric Dryer Hookup, Utility Room, Full Size W/D Area, Washer Hookup
Exterior
Exterior Feature Covered Patio/Porch, Rain Gutters, Lighting, Private Yard, Storage
Garage Spaces 2.0
Fence Wood
Community Features Greenbelt, Park, Playground
Utilities Available City Sewer, City Water
Roof Type Composition
Parking Type Driveway, Garage, Garage Door Opener, Garage Faces Rear
Garage Yes
Building
Lot Description Interior Lot, Sprinkler System, Subdivision
Story Two
Foundation Slab
Level or Stories Two
Structure Type Brick
Schools
Elementary Schools Gentry
Middle Schools Berry
High Schools Horn
School District Mesquite Isd
Others
Ownership See offer instructions
Financing Conventional
Read Less

©2024 North Texas Real Estate Information Systems.
Bought with Tuan Phan • Avignon Realty
GET MORE INFORMATION




