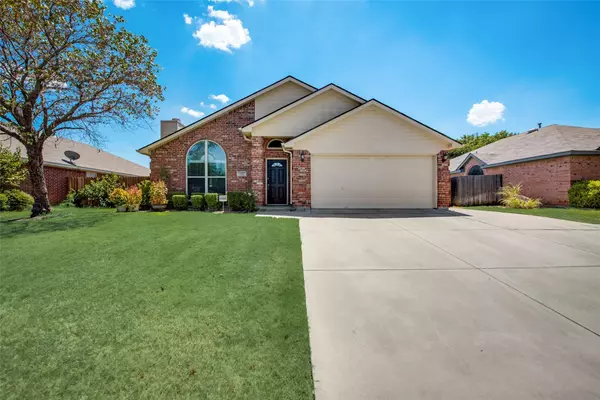For more information regarding the value of a property, please contact us for a free consultation.
8720 Creede Trail Fort Worth, TX 76118
Want to know what your home might be worth? Contact us for a FREE valuation!

Our team is ready to help you sell your home for the highest possible price ASAP
Key Details
Property Type Single Family Home
Sub Type Single Family Residence
Listing Status Sold
Purchase Type For Sale
Square Footage 1,617 sqft
Price per Sqft $200
Subdivision River Trails Add
MLS Listing ID 20391481
Sold Date 09/08/23
Style Traditional
Bedrooms 3
Full Baths 2
HOA Y/N None
Year Built 1998
Annual Tax Amount $5,341
Lot Size 6,882 Sqft
Acres 0.158
Property Description
This stunning home will knock your socks off. Since moving into this home, the sellers have removed the popcorn ceiling, repainted the interior of home, replaced all the windows, installed blinds throughout, granite in the kitchen with a gas range, vented to the exterior, replaced the sink faucet and dishwasher, a hail resistant roof was put on approximately 3 years ago with 2 attic fans, new insulation and most recently replaced this summer a new air conditioning unit! This home is move in ready. Lush, large backyard for relaxing or gardening. Extra parking to side of the home or behind fence there is a carport. This home is within walking distance to the elementary school. It is also close to the park and trails that link to the Trinity Trails connecting you all the way to downtown Fort Worth. Close to Hwy 820, 183 and 121.
Location
State TX
County Tarrant
Community Curbs, Jogging Path/Bike Path, Park, Playground, Sidewalks
Direction 820 S TO TRINITY LEFT TO PRECINCT RT TO CONCHO RT TO TYNE LFT TO PERDIDO RT TO CREEDE
Rooms
Dining Room 1
Interior
Interior Features Cable TV Available, Decorative Lighting, Eat-in Kitchen, Granite Counters, High Speed Internet Available, Open Floorplan, Vaulted Ceiling(s), Walk-In Closet(s)
Heating Fireplace(s)
Cooling Attic Fan, Ceiling Fan(s), Central Air
Flooring Carpet, Ceramic Tile, Hardwood
Fireplaces Number 1
Fireplaces Type Wood Burning
Appliance Built-in Gas Range, Dishwasher
Heat Source Fireplace(s)
Exterior
Exterior Feature Rain Gutters
Garage Spaces 2.0
Carport Spaces 1
Fence Fenced, Wood
Community Features Curbs, Jogging Path/Bike Path, Park, Playground, Sidewalks
Utilities Available Cable Available, City Sewer, City Water, Concrete, Curbs, Electricity Available
Roof Type Other
Parking Type Garage Single Door, Boat, Covered, Detached Carport, Driveway, Garage, Garage Door Opener, Garage Faces Front, Parking Pad, RV Access/Parking
Garage Yes
Building
Lot Description Interior Lot, Landscaped, Level, Lrg. Backyard Grass, Sprinkler System, Subdivision
Story One
Foundation Slab
Level or Stories One
Structure Type Brick
Schools
Elementary Schools Rivertrail
High Schools Bell
School District Hurst-Euless-Bedford Isd
Others
Acceptable Financing Cash, Conventional, FHA, VA Loan
Listing Terms Cash, Conventional, FHA, VA Loan
Financing FHA
Special Listing Condition Other
Read Less

©2024 North Texas Real Estate Information Systems.
Bought with Jason Bronson • Power House Real Estate
GET MORE INFORMATION




