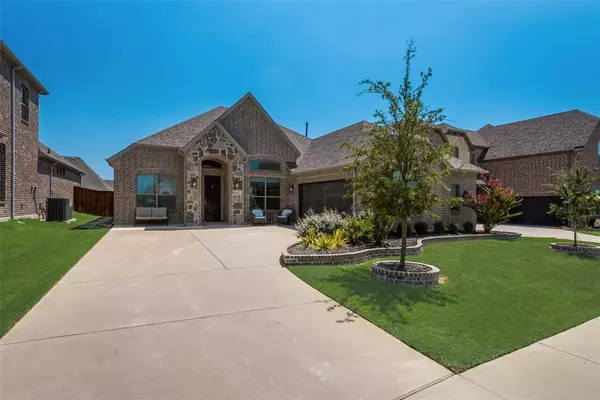For more information regarding the value of a property, please contact us for a free consultation.
1431 Harvard Drive Rockwall, TX 75087
Want to know what your home might be worth? Contact us for a FREE valuation!

Our team is ready to help you sell your home for the highest possible price ASAP
Key Details
Property Type Single Family Home
Sub Type Single Family Residence
Listing Status Sold
Purchase Type For Sale
Square Footage 2,938 sqft
Price per Sqft $187
Subdivision Stone Creek
MLS Listing ID 20391947
Sold Date 09/11/23
Style Traditional
Bedrooms 4
Full Baths 3
Half Baths 1
HOA Fees $54/ann
HOA Y/N Mandatory
Year Built 2020
Annual Tax Amount $6,055
Lot Size 7,361 Sqft
Acres 0.169
Property Description
You will love coming home to this stunning residence gently nestled on a premium greenbelt lot within the highly desirable Stone Creek community complete with club house, pool, playground, and miles of walking trails. The well-curated floorplan is opulently spacious and flows effortlessly boasting the timeless all-white gourmet kitchen equipped with gas cooktop and large island that opens to inviting family room with cozy fireplace – making it a favorite gathering place for all. Spacious Master Retreat has a lavish spa like bath with dual sinks, soaking tub, shower, and large closet. Flex space upstairs is perfect for an office, playroom, media, exercise room or even a 5th bedroom when needed. The home has an abundance of storage areas. Excellent location offers an easy access to major thoroughfares, Lake Ray Hubbard with its famous Harbor, and countless shops, restaurants and entertainment options nearby. Elementary and Middle schools are conveniently located within the subdivision.
Location
State TX
County Rockwall
Community Club House, Community Pool, Jogging Path/Bike Path, Park, Playground
Direction From I-635 E, take the exit towards I-30 E, then turn left onto S Goliad St. Turn right onto Memorial Dr, then turn right onto Harvard Dr. The home will be on the right.
Rooms
Dining Room 2
Interior
Interior Features Cable TV Available, Decorative Lighting, Eat-in Kitchen, Granite Counters, High Speed Internet Available, Kitchen Island, Open Floorplan, Pantry
Heating Central, Electric
Cooling Central Air, Electric
Flooring Carpet, Ceramic Tile, Wood
Fireplaces Number 1
Fireplaces Type Gas Starter, Heatilator
Appliance Dishwasher, Electric Oven, Gas Cooktop, Microwave
Heat Source Central, Electric
Laundry Utility Room
Exterior
Exterior Feature Covered Patio/Porch, Rain Gutters
Garage Spaces 2.0
Fence Wood, Wrought Iron
Community Features Club House, Community Pool, Jogging Path/Bike Path, Park, Playground
Utilities Available City Sewer, City Water
Roof Type Composition
Parking Type Garage Single Door, Garage, Garage Faces Side
Total Parking Spaces 2
Garage Yes
Building
Lot Description Interior Lot, Landscaped, Sprinkler System, Subdivision
Story Two
Foundation Slab
Level or Stories Two
Structure Type Brick,Rock/Stone
Schools
Elementary Schools Sherry And Paul Hamm
Middle Schools Jw Williams
High Schools Rockwall
School District Rockwall Isd
Others
Ownership Per Tax
Acceptable Financing Cash, Conventional, FHA, VA Loan
Listing Terms Cash, Conventional, FHA, VA Loan
Financing Conventional
Read Less

©2024 North Texas Real Estate Information Systems.
Bought with Tara Matson • Stuart Realty
GET MORE INFORMATION




