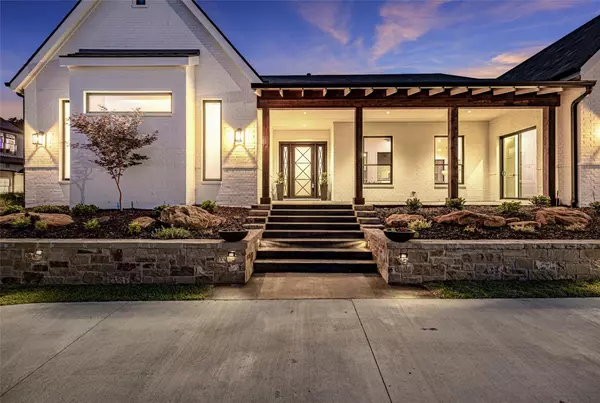For more information regarding the value of a property, please contact us for a free consultation.
3612 Bentley Court Denton, TX 76210
Want to know what your home might be worth? Contact us for a FREE valuation!

Our team is ready to help you sell your home for the highest possible price ASAP
Key Details
Property Type Single Family Home
Sub Type Single Family Residence
Listing Status Sold
Purchase Type For Sale
Square Footage 5,828 sqft
Price per Sqft $317
Subdivision Shadow Brook Place
MLS Listing ID 20327512
Sold Date 09/13/23
Style Contemporary/Modern
Bedrooms 5
Full Baths 5
Half Baths 1
HOA Fees $70/ann
HOA Y/N Mandatory
Year Built 2023
Annual Tax Amount $2,222
Lot Size 0.501 Acres
Acres 0.501
Property Description
BRAND-NEW CUSTOM builders personal home!! MOVE-IN ready! STUNNING California transitional, mid-modern dream home nestled quietly on a cul-de-sac, surrounded by tall pine trees w gorgeous sunrise and sunset views atop half an acre in the highly coveted, private Shadow Brook Place neighborhood. This open concept home has all the state-of-the-art smart home systems, tons of natural light w floor to ceiling energy efficient windows, custom finishes, hardwood floors, 12ft-14ft ceilings, 5BR with 4 down, 5BA, 2 living areas, 2 beautiful chef kitchens with quartz counters, custom white oak cabinets w comm. grade appliances, 2 mud rms, 2 offices, 2 tankless water heaters, water and air filtration system, fire sprinkler system w HUGE primary bedroom and bath w his-her closets that overlooks your backyard oasis, perfect for summer entertaining, equipped w 2 outdoor living areas, electric outdoor shades, full pool bath, fire pit w plenty of space for a custom pool. This home has it all!
Location
State TX
County Denton
Community Curbs, Sidewalks
Direction From Hobson take Forrestridge Dr. south to El Paseo turn left. Turn right on Santa Monica, left on Lamplighter, right on Bentley.
Rooms
Dining Room 3
Interior
Interior Features Chandelier, Decorative Lighting, Dry Bar, Eat-in Kitchen, Kitchen Island, Natural Woodwork, Open Floorplan, Pantry, Vaulted Ceiling(s), Walk-In Closet(s)
Heating Central, Electric
Cooling Ceiling Fan(s), Central Air, Electric, Gas
Flooring Carpet, Ceramic Tile, Hardwood, Marble
Fireplaces Number 2
Fireplaces Type Decorative, Den, Gas, Gas Logs
Equipment Call Listing Agent
Appliance Built-in Refrigerator, Commercial Grade Range, Dishwasher, Disposal, Gas Cooktop, Gas Oven, Microwave, Plumbed For Gas in Kitchen, Refrigerator
Heat Source Central, Electric
Laundry Utility Room, Full Size W/D Area
Exterior
Exterior Feature Covered Patio/Porch
Garage Spaces 3.0
Fence Back Yard, High Fence, Privacy, Rock/Stone, Wood
Community Features Curbs, Sidewalks
Utilities Available Asphalt, City Sewer, City Water
Roof Type Composition
Parking Type Circular Driveway, Garage Faces Side, Kitchen Level
Garage Yes
Building
Story One
Foundation Slab
Level or Stories One
Structure Type Brick,Rock/Stone
Schools
Elementary Schools Ryanws
Middle Schools Mcmath
High Schools Denton
School District Denton Isd
Others
Ownership Of Record
Acceptable Financing Cash, Conventional
Listing Terms Cash, Conventional
Financing Conventional
Read Less

©2024 North Texas Real Estate Information Systems.
Bought with Adil Ali • Compass RE Texas, LLC.
GET MORE INFORMATION




