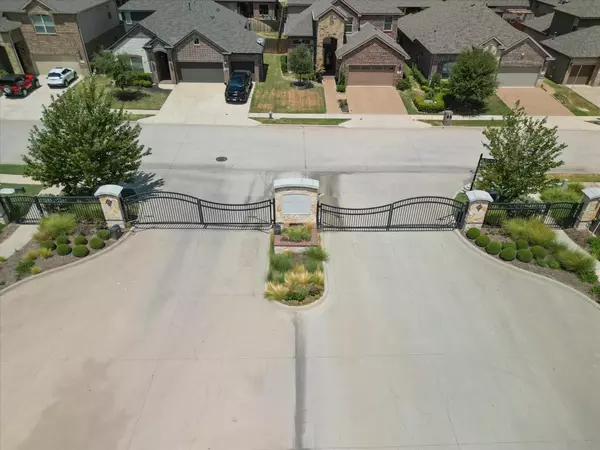For more information regarding the value of a property, please contact us for a free consultation.
10421 Roatan Trail Fort Worth, TX 76244
Want to know what your home might be worth? Contact us for a FREE valuation!

Our team is ready to help you sell your home for the highest possible price ASAP
Key Details
Property Type Single Family Home
Sub Type Single Family Residence
Listing Status Sold
Purchase Type For Sale
Square Footage 2,534 sqft
Price per Sqft $195
Subdivision Sanctuary At Bear Creek
MLS Listing ID 20404961
Sold Date 09/12/23
Style Traditional
Bedrooms 4
Full Baths 3
HOA Fees $30
HOA Y/N Mandatory
Year Built 2016
Lot Size 5,662 Sqft
Acres 0.13
Property Description
That dream home you've been imagining is right here, nestled in the small gated community of The Sanctuary at Bear Creek, conveniently located in the highly desirable Alliance North Fort Worth area.
Curb appeal is special with bright Sunshine Ligustrums & an Autumn Blaze Maple that delivers real fall color right in time for pumpkin season. Inside, a gorgeous Wisteria chandelier welcomes you through the arched entryways into the open concept Kitchen,Dining,Living rooms. The dark alder wood cabinets compliment the lovely granite countertops. Both kitchen & dining have upgraded lighting from Ballard Designs. The stainless steel appliances are set off by the 5 inch stainless steel cabinet hardware & professional vent hood. Beautiful hardwood floors unite the spaces under tall ceilings & the tall windows that look out onto your private sanctuary.
Fantastic location with an embarrassment of convenience. Convenient to hwys, medical offices,shopping & restaurants.
Location
State TX
County Tarrant
Community Gated, Sidewalks
Direction See Google Maps
Rooms
Dining Room 1
Interior
Interior Features Cable TV Available, Decorative Lighting, Granite Counters, High Speed Internet Available, Kitchen Island, Pantry, Walk-In Closet(s)
Heating Central, Natural Gas
Cooling Central Air, Electric
Flooring Carpet, Tile, Wood
Fireplaces Number 1
Fireplaces Type Family Room, Gas Logs, Gas Starter, Stone
Appliance Dishwasher, Disposal, Electric Cooktop, Electric Oven, Gas Water Heater, Vented Exhaust Fan
Heat Source Central, Natural Gas
Laundry Electric Dryer Hookup, Utility Room, Full Size W/D Area
Exterior
Exterior Feature Covered Patio/Porch
Garage Spaces 2.0
Fence Rock/Stone, Wood
Community Features Gated, Sidewalks
Utilities Available City Sewer, City Water
Roof Type Composition
Garage Yes
Building
Lot Description Landscaped, Subdivision
Story Two
Foundation Slab
Level or Stories Two
Structure Type Brick
Schools
Elementary Schools Freedom
Middle Schools Hillwood
High Schools Central
School District Keller Isd
Others
Ownership Karen L. Sheridan
Acceptable Financing Cash, Conventional, FHA, VA Loan
Listing Terms Cash, Conventional, FHA, VA Loan
Financing Cash
Read Less

©2024 North Texas Real Estate Information Systems.
Bought with Emily Johnson • Compass RE Texas, LLC
GET MORE INFORMATION




