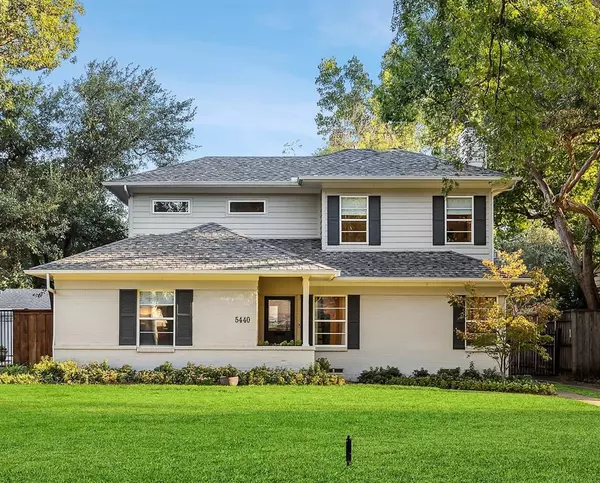For more information regarding the value of a property, please contact us for a free consultation.
5440 Glenwick Lane Dallas, TX 75209
Want to know what your home might be worth? Contact us for a FREE valuation!

Our team is ready to help you sell your home for the highest possible price ASAP
Key Details
Property Type Single Family Home
Sub Type Single Family Residence
Listing Status Sold
Purchase Type For Sale
Square Footage 2,733 sqft
Price per Sqft $548
Subdivision Greenway Crest
MLS Listing ID 20424025
Sold Date 09/28/23
Style Traditional
Bedrooms 4
Full Baths 4
HOA Y/N None
Year Built 1948
Annual Tax Amount $20,459
Lot Size 8,189 Sqft
Acres 0.188
Property Description
Charming 4-bedroom, 4-bathroom home in the sought-after Greenway Crest neighborhood! This home offers a blend of modern comforts and classic elegance. With over 2,700 sq ft of living space, this two-story residence boasts an open floor plan, hardwood floors, and abundant natural light. Expanded by Ellen Grasso. The spacious living area features a cozy fireplace, perfect for gatherings and relaxation. The kitchen is equipped with stainless steel appliances, granite countertops, and a center island, ideal for cooking enthusiasts and is an entertainers dream! The primary bedroom suite is a serene retreat with an ensuite bathroom featuring a clean and sophisticated double vanity. Three additional bedrooms provide ample space for family or guests. Upstairs there is a large family game room. Step outside to the private backyard oasis, complete with a covered patio for al fresco dining and lush landscaping. Nearby parks, dinning, shopping and a strong sense of community.
Location
State TX
County Dallas
Direction EAST OF INWOOD, WEST OF TOLL ROAD, NORTH OF UNIVERSITY
Rooms
Dining Room 2
Interior
Interior Features Cable TV Available, Eat-in Kitchen, Flat Screen Wiring, High Speed Internet Available, Kitchen Island, Walk-In Closet(s)
Heating Central, Natural Gas
Cooling Ceiling Fan(s), Central Air, Electric
Flooring Wood
Fireplaces Number 1
Fireplaces Type Gas Logs, Gas Starter
Appliance Dishwasher, Disposal, Microwave, Vented Exhaust Fan
Heat Source Central, Natural Gas
Laundry Full Size W/D Area
Exterior
Exterior Feature Covered Patio/Porch
Garage Spaces 2.0
Fence Wood
Utilities Available City Sewer, City Water, Concrete, Curbs, Sidewalk
Roof Type Composition
Parking Type Garage Faces Rear, Lighted
Total Parking Spaces 2
Garage Yes
Building
Lot Description Interior Lot, Landscaped, Sprinkler System
Story Two
Foundation Pillar/Post/Pier
Level or Stories Two
Structure Type Brick
Schools
Elementary Schools Williams
Middle Schools Marsh
High Schools White
School District Dallas Isd
Others
Ownership See agent
Acceptable Financing Cash, Conventional
Listing Terms Cash, Conventional
Financing Cash
Read Less

©2024 North Texas Real Estate Information Systems.
Bought with Claudia Frye • Dwellinc, LLC
GET MORE INFORMATION




