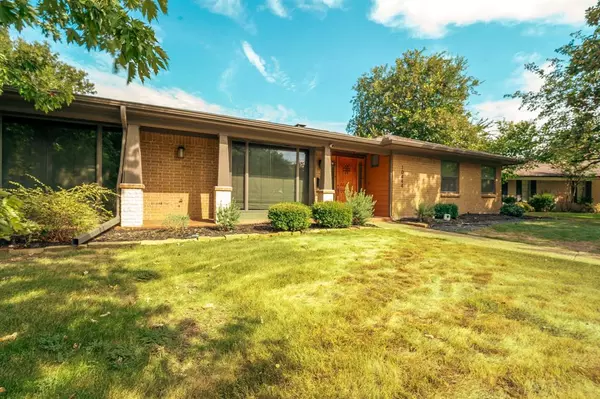For more information regarding the value of a property, please contact us for a free consultation.
10444 Carry Back Circle Dallas, TX 75229
Want to know what your home might be worth? Contact us for a FREE valuation!

Our team is ready to help you sell your home for the highest possible price ASAP
Key Details
Property Type Single Family Home
Sub Type Single Family Residence
Listing Status Sold
Purchase Type For Sale
Square Footage 2,438 sqft
Price per Sqft $266
Subdivision Royal Chapel Estates
MLS Listing ID 20430209
Sold Date 10/10/23
Style Ranch,Traditional
Bedrooms 4
Full Baths 3
HOA Y/N None
Year Built 1968
Annual Tax Amount $14,145
Lot Size 10,410 Sqft
Acres 0.239
Property Description
Nestled in this mature neighborhood is paradise found! This UPDATED stunning 1-story home boasts lots of open living spaces, a gorgeous modern kitchen + a dreamy primary bedroom with an impressive en suite bath. The 3 other bedrooms share 2 amazing bathrooms of marble & granite. Bed 4 has a beautiful wall of windows, dbl closets & can be an office or in-law suite with separate entry. SO MANY closets & storage thru the home! Living 1 flows into the dining area, right off the kitchen, that ebbs into the XL family rm. But the piece de resistance is the backyard haven, a gorgeous crystal blue pool with inset loungers, modern landscaping & an outdoor living space worthy of many days & nights enjoying all this home has to offer. Walking distance to Northaven trail & elementary school. A short drive to local eateries, shops & entertainment. Convenient to 635, DNT, 35 & Love Field. No carpet, no HOA, serene area & sprawling front-scape. Sellers are motivated; price reduced to SELL!
Location
State TX
County Dallas
Community Jogging Path/Bike Path
Direction Plz use GPS for accurate directions
Rooms
Dining Room 1
Interior
Interior Features Built-in Features, Cable TV Available, Decorative Lighting, Double Vanity, Eat-in Kitchen, Flat Screen Wiring, Granite Counters, High Speed Internet Available, Kitchen Island, Open Floorplan, Vaulted Ceiling(s), Walk-In Closet(s), Wired for Data
Heating Zoned
Cooling Ceiling Fan(s), Central Air, Electric, Zoned
Flooring Marble, Travertine Stone, Wood
Fireplaces Number 1
Fireplaces Type Family Room, Gas
Appliance Dishwasher, Disposal, Dryer, Electric Oven, Gas Cooktop, Microwave, Plumbed For Gas in Kitchen, Refrigerator, Washer
Heat Source Zoned
Exterior
Exterior Feature Covered Patio/Porch, Garden(s), Private Yard
Garage Spaces 2.0
Fence Back Yard, Fenced, Gate, High Fence, Wood
Pool Gunite, In Ground, Outdoor Pool, Pool Sweep, Water Feature, Other
Community Features Jogging Path/Bike Path
Utilities Available Alley, Asphalt, Cable Available, City Sewer, City Water, Concrete, Electricity Available, Electricity Connected, Individual Gas Meter, Individual Water Meter, Overhead Utilities, Sewer Available, Sidewalk
Roof Type Shingle
Parking Type Garage Double Door, Additional Parking, Electric Gate, Epoxy Flooring, Garage, Garage Door Opener, Garage Faces Rear, Gated
Total Parking Spaces 2
Garage Yes
Private Pool 1
Building
Lot Description Adjacent to Greenbelt, Interior Lot, Landscaped, Many Trees, Sprinkler System
Story One
Foundation Slab
Level or Stories One
Structure Type Brick
Schools
Elementary Schools Caillet
Middle Schools Medrano
High Schools White
School District Dallas Isd
Others
Ownership John Britt
Acceptable Financing Cash, Conventional, VA Loan
Listing Terms Cash, Conventional, VA Loan
Financing Cash
Read Less

©2024 North Texas Real Estate Information Systems.
Bought with Mohammed Jaber • Compass RE Texas, LLC
GET MORE INFORMATION




