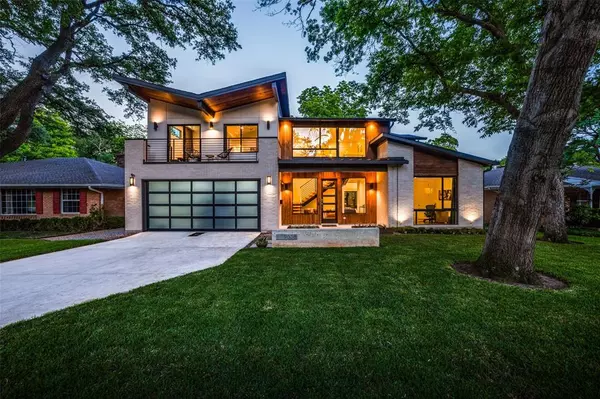For more information regarding the value of a property, please contact us for a free consultation.
9636 Shadydale Lane Dallas, TX 75238
Want to know what your home might be worth? Contact us for a FREE valuation!

Our team is ready to help you sell your home for the highest possible price ASAP
Key Details
Property Type Single Family Home
Sub Type Single Family Residence
Listing Status Sold
Purchase Type For Sale
Square Footage 4,248 sqft
Price per Sqft $353
Subdivision White Rock North 02
MLS Listing ID 20419553
Sold Date 10/20/23
Style Contemporary/Modern
Bedrooms 5
Full Baths 4
HOA Y/N None
Year Built 2018
Annual Tax Amount $30,748
Lot Size 9,038 Sqft
Acres 0.2075
Lot Dimensions 66x138
Property Description
Set on a quiet street in White Rock Valley, which is known for its serene atmosphere, friendly neighbors, and highly sought after elementary school, this family home boasts a custom design that seamlessly combines luxury amenities and cutting-edge technology. The carefully curated design provides unique, highly functional, and stylish living spaces that cater to the needs of modern living. Likewise, large expanses of glass flood the home with natural light which not only enhance the overall ambiance but also blur the lines between interior and exterior spaces, creating an open and inviting atmosphere. Framed views from the home focus towards mature trees and inspiring landscaping that create a tranquil and visually pleasing environment. Furthermore, energy-efficient features also help reduce utility bills while having a positive environmental impact. This home offers a rare combination of modern design, functionality, and a prime location.
Location
State TX
County Dallas
Direction Northwest Highway to North on Audelia. West on Shadydale Ln and property will be on the south side of the street.
Rooms
Dining Room 1
Interior
Interior Features Built-in Wine Cooler, Cable TV Available, Chandelier, Decorative Lighting, Eat-in Kitchen, Flat Screen Wiring, High Speed Internet Available, Open Floorplan, Pantry, Smart Home System, Sound System Wiring, Vaulted Ceiling(s), Walk-In Closet(s), Wired for Data
Heating Central, ENERGY STAR Qualified Equipment, Fireplace(s), Natural Gas, Zoned
Cooling Ceiling Fan(s), Central Air, Electric, Multi Units, Zoned
Flooring Carpet, Ceramic Tile, Concrete, Hardwood
Fireplaces Number 1
Fireplaces Type Gas, Gas Starter, Great Room
Equipment Home Theater, Irrigation Equipment, Negotiable, TV Antenna
Appliance Dishwasher, Disposal, Gas Range, Ice Maker, Microwave, Plumbed For Gas in Kitchen, Refrigerator, Tankless Water Heater, Vented Exhaust Fan, Water Filter, Water Purifier, Other
Heat Source Central, ENERGY STAR Qualified Equipment, Fireplace(s), Natural Gas, Zoned
Laundry Electric Dryer Hookup, Utility Room, Full Size W/D Area, Washer Hookup
Exterior
Exterior Feature Balcony, Covered Patio/Porch, Rain Gutters, Lighting, Private Yard, Storage
Garage Spaces 2.0
Fence Back Yard, Fenced, High Fence, Wood
Utilities Available Alley, Cable Available, City Sewer, City Water, Concrete, Curbs, Electricity Connected, Individual Gas Meter, Natural Gas Available, Phone Available, Sewer Available, Underground Utilities
Roof Type Composition,Metal
Parking Type Garage Single Door, Concrete, Covered, Driveway, Electric Vehicle Charging Station(s), Garage, Garage Door Opener, Garage Faces Front, Kitchen Level, On Site, On Street, Side By Side, Storage
Total Parking Spaces 2
Garage Yes
Building
Lot Description Interior Lot, Landscaped, Lrg. Backyard Grass, Many Trees, Oak, Sprinkler System, Subdivision
Story Two
Foundation Slab
Level or Stories Two
Structure Type Brick,Fiber Cement,Frame
Schools
Elementary Schools White Rock
High Schools Lake Highlands
School District Richardson Isd
Others
Ownership Brandon Stewart
Acceptable Financing Cash, Conventional
Listing Terms Cash, Conventional
Financing Conventional
Special Listing Condition Agent Related to Owner
Read Less

©2024 North Texas Real Estate Information Systems.
Bought with Nicole Thomas • Dave Perry Miller Real Estate
GET MORE INFORMATION




