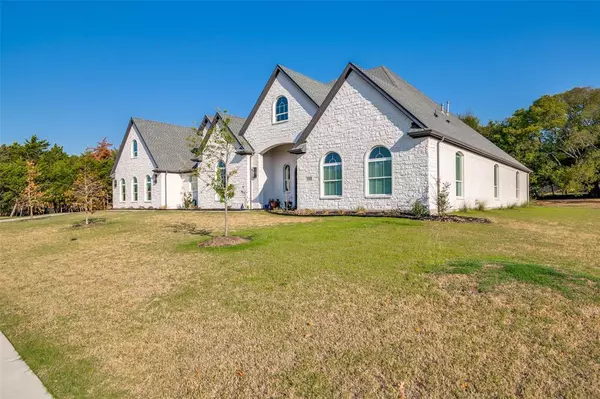For more information regarding the value of a property, please contact us for a free consultation.
333 Renaissance Lane Heath, TX 75032
Want to know what your home might be worth? Contact us for a FREE valuation!

Our team is ready to help you sell your home for the highest possible price ASAP
Key Details
Property Type Single Family Home
Sub Type Single Family Residence
Listing Status Sold
Purchase Type For Sale
Square Footage 5,509 sqft
Price per Sqft $226
Subdivision Renaissance Amd
MLS Listing ID 20443248
Sold Date 10/31/23
Style Traditional
Bedrooms 4
Full Baths 4
HOA Fees $82/ann
HOA Y/N Mandatory
Year Built 2021
Annual Tax Amount $23,237
Lot Size 0.828 Acres
Acres 0.828
Property Description
Incredible custom one-story estate in the heart of Heath close to exemplary schools, shops, restaurants and Lake Ray Hubbard! This home features 4 bedrooms, 4 bathrooms, 2 living and dining areas, a study and an outdoor kitchen and living area that is perfect for entertaining or relaxation. Chef’s kitchen with a Viking sub-zero fridge, SS Wolf appliances, quartz countertops and backsplash, walk-in pantry and an oversized, eat-in island. The primary suite features a luxury spa bathroom with dual vanities, walk-in shower, jetted tub and a custom walk-in closet. Secondary bedroom with en-suite bathroom and den is perfect for a guest or MIL suite. This home is situated on .83 acres and backs up to a beautiful tree-lined forest with room to build a pool, playground, etc. There is also about 500sqft of unfinished space above the 3 car garage. This one is a must see!! Perfect combination of country and city living at its finest!
Location
State TX
County Rockwall
Community Curbs, Jogging Path/Bike Path, Sidewalks
Direction See GPS
Rooms
Dining Room 2
Interior
Interior Features Built-in Features, Cable TV Available, Chandelier, Decorative Lighting, Double Vanity, Eat-in Kitchen, Granite Counters, High Speed Internet Available, Kitchen Island, Open Floorplan, Pantry, Walk-In Closet(s)
Heating Central, Natural Gas
Cooling Ceiling Fan(s), Central Air, Electric
Flooring Carpet, Ceramic Tile, Hardwood
Fireplaces Number 1
Fireplaces Type Den, Gas Logs
Appliance Built-in Refrigerator, Dishwasher, Disposal, Gas Cooktop, Ice Maker, Microwave, Double Oven, Plumbed For Gas in Kitchen, Tankless Water Heater
Heat Source Central, Natural Gas
Exterior
Exterior Feature Covered Patio/Porch, Rain Gutters, Lighting, Outdoor Grill, Outdoor Kitchen, Outdoor Living Center
Garage Spaces 3.0
Fence None
Community Features Curbs, Jogging Path/Bike Path, Sidewalks
Utilities Available City Sewer, City Water, Concrete, Curbs, Sidewalk
Roof Type Composition
Parking Type Garage Double Door, Garage Single Door, Boat, Driveway, Epoxy Flooring, Garage, Garage Door Opener, Garage Faces Side, Inside Entrance, Lighted, Oversized, Storage
Total Parking Spaces 3
Garage Yes
Building
Lot Description Greenbelt, Interior Lot, Landscaped, Lrg. Backyard Grass, Sprinkler System, Subdivision
Story One
Foundation Slab
Level or Stories One
Structure Type Brick,Rock/Stone
Schools
Elementary Schools Amy Parks-Heath
Middle Schools Cain
High Schools Heath
School District Rockwall Isd
Others
Acceptable Financing Cash, Conventional, FHA, VA Loan
Listing Terms Cash, Conventional, FHA, VA Loan
Financing Cash
Read Less

©2024 North Texas Real Estate Information Systems.
Bought with Brett Adair • Brett Adair
GET MORE INFORMATION




